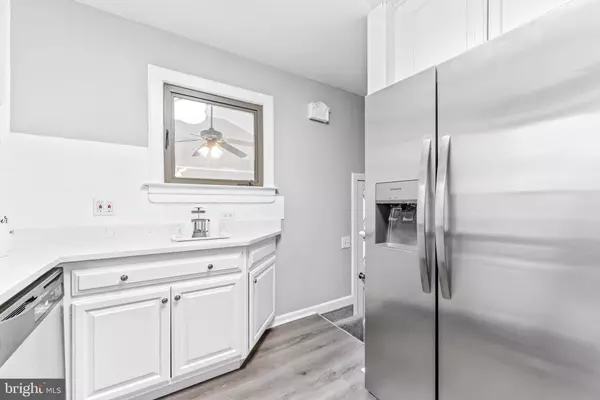For more information regarding the value of a property, please contact us for a free consultation.
271 HICKORY POINT RD Pasadena, MD 21122
Want to know what your home might be worth? Contact us for a FREE valuation!

Our team is ready to help you sell your home for the highest possible price ASAP
Key Details
Sold Price $460,000
Property Type Single Family Home
Sub Type Detached
Listing Status Sold
Purchase Type For Sale
Square Footage 2,016 sqft
Price per Sqft $228
Subdivision Hunters Harbor
MLS Listing ID MDAA2075986
Sold Date 02/22/24
Style Raised Ranch/Rambler
Bedrooms 4
Full Baths 1
HOA Y/N N
Abv Grd Liv Area 1,008
Originating Board BRIGHT
Year Built 1964
Annual Tax Amount $3,552
Tax Year 2023
Lot Size 0.261 Acres
Acres 0.26
Property Description
Discover the charm of 271 Hickory Point Road in Pasadena, MD, a delightful residence nestled in a highly desirable water-adjacent community. This beautiful home offers an optional boat access for an optional fee, perfect for those who cherish the nautical lifestyle. On the first floor, you'll find three cozy bedrooms and a well-appointed bathroom, each space thoughtfully designed for comfort and ease. The home's real treasure lies in its finished basement, providing a versatile area that can be tailored to your needs - be it a family room, home office, or entertainment hub. Living here, you'll be part of a community that not only enjoys close proximity to the water but also revels in the tranquility and leisure it brings. 271 Hickory Point Road represents an exceptional opportunity in Pasadena, MD, ideal for any homebuyer seeking a serene retreat. Embrace the chance to be part of a community where life is a little more relaxed and a lot more enjoyable.
Location
State MD
County Anne Arundel
Zoning R2
Rooms
Basement Full, Heated, Improved, Interior Access, Windows
Main Level Bedrooms 3
Interior
Hot Water Electric
Heating Heat Pump(s)
Cooling Central A/C
Equipment Stainless Steel Appliances
Fireplace N
Appliance Stainless Steel Appliances
Heat Source Oil
Exterior
Utilities Available Propane
Water Access N
Accessibility Other
Garage N
Building
Story 2
Foundation Block
Sewer Private Septic Tank
Water Well
Architectural Style Raised Ranch/Rambler
Level or Stories 2
Additional Building Above Grade, Below Grade
New Construction N
Schools
School District Anne Arundel County Public Schools
Others
Senior Community No
Tax ID 020344822311608
Ownership Fee Simple
SqFt Source Estimated
Acceptable Financing Cash, Conventional, FHA, VA
Listing Terms Cash, Conventional, FHA, VA
Financing Cash,Conventional,FHA,VA
Special Listing Condition Standard
Read Less

Bought with Bob A Mikelskas • Rosario Realty



