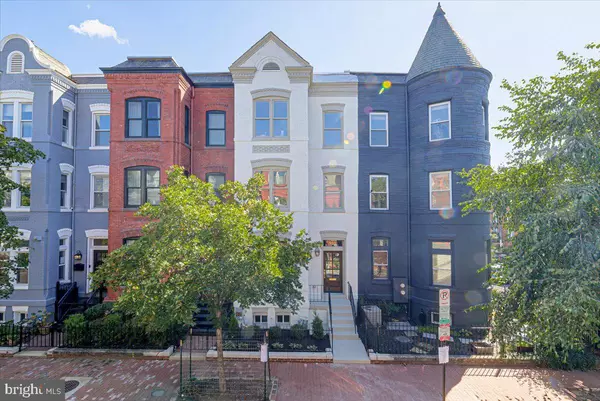For more information regarding the value of a property, please contact us for a free consultation.
952 WESTMINSTER ST NW Washington, DC 20001
Want to know what your home might be worth? Contact us for a FREE valuation!

Our team is ready to help you sell your home for the highest possible price ASAP
Key Details
Sold Price $1,844,000
Property Type Townhouse
Sub Type Interior Row/Townhouse
Listing Status Sold
Purchase Type For Sale
Square Footage 2,852 sqft
Price per Sqft $646
Subdivision None Available
MLS Listing ID DCDC2112472
Sold Date 02/21/24
Style Victorian
Bedrooms 5
Full Baths 4
Half Baths 1
HOA Y/N N
Abv Grd Liv Area 2,326
Originating Board BRIGHT
Year Built 1885
Annual Tax Amount $2,832
Tax Year 2022
Lot Size 1,305 Sqft
Acres 0.03
Property Description
Back on the market-this is your chance to make 952 Westminster St NW your new home!
Welcome home to 952 Westminster Street, NW – a completely renovated , NEW HOME, on one of the neighborhood's most sought-after, tree lined streets in the vibrant area located in greater 14th St NW.
The light-filled, home offers new hardwood floors throughout, bathrooms lined with marble and premium ceramic tiles, a new HVAC system, new energy-efficient windows, and a new roof.
The first-floor open concept living space boasts a living room with a gas fireplace, a large, light-filled gourmet kitchen with quartz and stainless-steel appliances, a dining room, and a convenient half bathroom. Located off the dining room is one of two outdoor living spaces, perfect for outdoor cooking and your very own herb garden. Open Sunday, January 21st 1-4 pm.
The second floor holds one of the primary bedrooms (with ensuite bathroom), two additional bedrooms, and a full bathroom.
The third floor offers a second primary bedroom and a sitting area that includes a wet bar and a private rooftop deck with a beautiful view, perfect for entertaining.
The basement is perfect for an in-law suite or extra guest room and ample living space. The basement has a private entrance, wet bar, separate bedroom, wine storage, and direct connection to the main house via interior stairs.
This spectacular home is steps from 14th St and a new Whole Foods, Garrison Elementary, some of the city's best restaurants and cafes, and multiple metro stations. Schedule an appointment today to view this downtown gem for yourself.
Walk Score: 97/100
Biker Score: 100/100
Location
State DC
County Washington
Zoning RES
Rooms
Basement Fully Finished
Interior
Hot Water Natural Gas
Heating Hot Water
Cooling None
Fireplace N
Heat Source Other
Exterior
Water Access N
Roof Type Flat
Accessibility None
Garage N
Building
Story 3
Foundation Block, Brick/Mortar
Sewer Public Septic
Water Public
Architectural Style Victorian
Level or Stories 3
Additional Building Above Grade, Below Grade
New Construction N
Schools
Elementary Schools Garrison
High Schools Cardozo Education Campus
School District District Of Columbia Public Schools
Others
Senior Community No
Tax ID 0362//0253
Ownership Fee Simple
SqFt Source Assessor
Horse Property N
Special Listing Condition Standard
Read Less

Bought with Jeff Chreky • Compass



