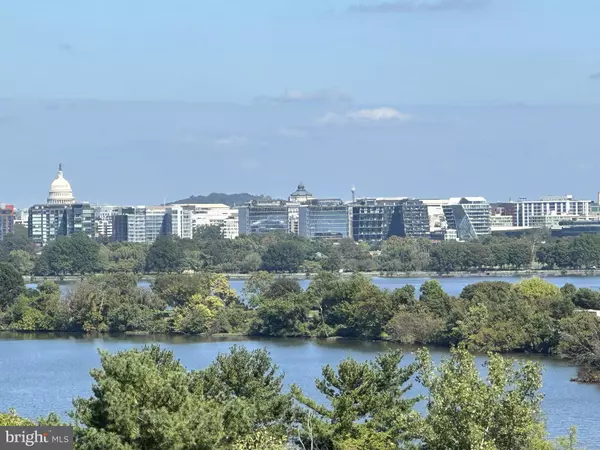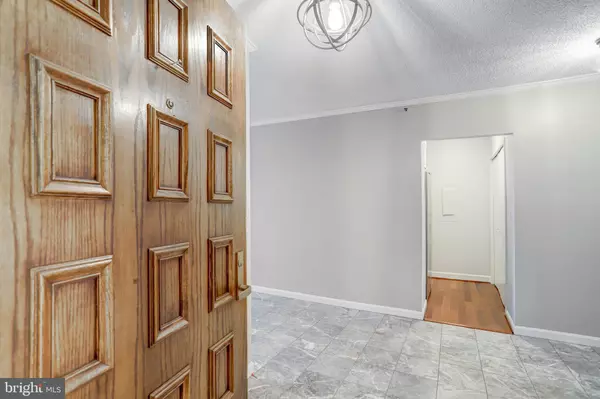For more information regarding the value of a property, please contact us for a free consultation.
1300 CRYSTAL DR #905S Arlington, VA 22202
Want to know what your home might be worth? Contact us for a FREE valuation!

Our team is ready to help you sell your home for the highest possible price ASAP
Key Details
Sold Price $810,000
Property Type Condo
Sub Type Condo/Co-op
Listing Status Sold
Purchase Type For Sale
Square Footage 2,139 sqft
Price per Sqft $378
Subdivision Crystal Gateway
MLS Listing ID VAAR2033150
Sold Date 02/01/24
Style Contemporary
Bedrooms 3
Full Baths 2
Half Baths 1
Condo Fees $1,501/mo
HOA Y/N N
Abv Grd Liv Area 2,139
Originating Board BRIGHT
Year Built 1981
Annual Tax Amount $9,143
Tax Year 2022
Property Description
Entire condo has been painted and light fixtures updated. Crystal City easy living at its best. Updated 3 bedroom condo in the heart of Arlington' s Crystal City!
Steps from the elevator you enter the condo with a bright open concept in the living and dining room. As the view of the Potomac River pulls you towards the fully enclosed porch. Imagine watching the boats on the river or the planes taking off. The back enclosed patio is just as nice with views of the pool and surrounding buildings. Both locations are a great place to sit back and relax. All the rooms are very spacious and bright. This fully inclusive living with all the amenities you are looking for! Indoor and outdoor pools, exercise room, library, meeting rooms, 24 hour concierge service, underground parking, and more! Fully renovated kitchen and bathrooms, completely painted with new modern colors and updated lighting fixtures. Easily access to new restaurants, cinema, Longbridge park, and the new waterpark! Don't miss out on this premier light and bright condo with amazing views of the Potomac River and peek a boo picture of the Capitol on a beautiful day. Storage unit and parking spot convey,
Location
State VA
County Arlington
Zoning C-O
Rooms
Main Level Bedrooms 3
Interior
Interior Features Ceiling Fan(s), Combination Dining/Living, Combination Kitchen/Dining, Floor Plan - Traditional, Kitchen - Eat-In, Primary Bath(s), Walk-in Closet(s), Wet/Dry Bar, Wood Floors
Hot Water Electric
Heating Heat Pump(s)
Cooling Central A/C
Equipment Built-In Microwave, Dishwasher, Disposal, Dryer - Electric, ENERGY STAR Refrigerator, Oven/Range - Electric, Washer
Fireplace N
Appliance Built-In Microwave, Dishwasher, Disposal, Dryer - Electric, ENERGY STAR Refrigerator, Oven/Range - Electric, Washer
Heat Source Electric
Laundry Dryer In Unit, Washer In Unit
Exterior
Exterior Feature Balconies- Multiple, Enclosed
Parking Features Underground
Garage Spaces 1.0
Amenities Available Community Center, Elevator, Exercise Room, Extra Storage, Fitness Center, Game Room, Library, Meeting Room, Party Room, Pool - Indoor, Pool - Outdoor, Reserved/Assigned Parking, Security, Sauna
Water Access N
View City, Other
Accessibility 32\"+ wide Doors
Porch Balconies- Multiple, Enclosed
Total Parking Spaces 1
Garage Y
Building
Story 1
Unit Features Hi-Rise 9+ Floors
Sewer Public Sewer
Water Public
Architectural Style Contemporary
Level or Stories 1
Additional Building Above Grade, Below Grade
New Construction N
Schools
Elementary Schools Oakridge
Middle Schools Gunston
High Schools Wakefield
School District Arlington County Public Schools
Others
Pets Allowed N
HOA Fee Include Common Area Maintenance,Ext Bldg Maint,Gas,Pool(s),Recreation Facility,Reserve Funds,Water,Trash
Senior Community No
Tax ID 34-024-165
Ownership Condominium
Security Features 24 hour security,Desk in Lobby,Main Entrance Lock,Resident Manager,Security Gate
Acceptable Financing Cash, Conventional, VA
Listing Terms Cash, Conventional, VA
Financing Cash,Conventional,VA
Special Listing Condition Standard
Read Less

Bought with Non Member • Non Subscribing Office



