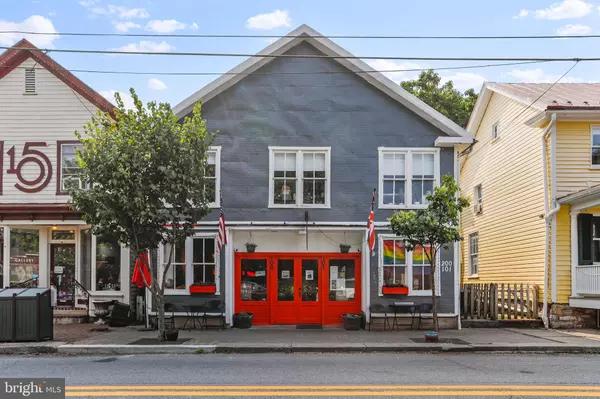For more information regarding the value of a property, please contact us for a free consultation.
107 S PRINCESS ST Shepherdstown, WV 25443
Want to know what your home might be worth? Contact us for a FREE valuation!

Our team is ready to help you sell your home for the highest possible price ASAP
Key Details
Sold Price $650,000
Property Type Single Family Home
Sub Type Twin/Semi-Detached
Listing Status Sold
Purchase Type For Sale
Square Footage 4,400 sqft
Price per Sqft $147
MLS Listing ID WVJF2008242
Sold Date 01/17/24
Style Carriage House,Colonial
Abv Grd Liv Area 4,400
Originating Board BRIGHT
Year Built 1900
Annual Tax Amount $1,409
Tax Year 2022
Lot Size 2,557 Sqft
Acres 0.06
Property Description
The Devonshire Arms, one of the classic pubs and restaurants in historic Shepherdstown WV has hit the market. The building features a 2 BR, 1 BA, 2 level "townhome" behind the restaurant, a 1 BR 1 BA Loft style apartment over the restaurant and a wonderfully busy Authentic British Pub. The building was an old carriage house converted to the pub and residences over the years. With the real estate, the business is being sold and is included in the list price of the property. Current Profit and Loss statements are attached in Documents for review. The current owner may be able to offer a small amount of Seller Held Financing for the right buyer with a successful history in the industry. The current 2 BR "townhome" is rented to a long term tenant and the the current owner lives in the loft above. The pub could be made more into a restaurant environment with some construction to open up the smaller kitchen and taking the space from the main level of the townhome and a new owner could easily open up the loft upstairs for more seating for the restaurant using the stairs already in place. The opportunities are endless for the space and the location is prime just two blocks from Shepherd University and less than a block from historic German St, Shepherdstown's main street.
Location
State WV
County Jefferson
Zoning 319
Interior
Interior Features Additional Stairway, Breakfast Area, Ceiling Fan(s), Double/Dual Staircase, Exposed Beams, Family Room Off Kitchen, Formal/Separate Dining Room, Kitchen - Country, Walk-in Closet(s), Water Treat System, Window Treatments, Wine Storage, Wood Floors
Hot Water Electric
Heating Heat Pump(s), Zoned
Cooling Central A/C, Heat Pump(s), Ceiling Fan(s), Zoned
Flooring Hardwood, Carpet, Luxury Vinyl Plank
Equipment Built-In Microwave, Commercial Range, Dishwasher, Dryer, Exhaust Fan, Oven - Self Cleaning, Oven - Single, Oven/Range - Electric, Refrigerator, Washer, Water Heater
Fireplace N
Window Features Double Pane,Replacement
Appliance Built-In Microwave, Commercial Range, Dishwasher, Dryer, Exhaust Fan, Oven - Self Cleaning, Oven - Single, Oven/Range - Electric, Refrigerator, Washer, Water Heater
Heat Source Electric
Exterior
Exterior Feature Patio(s)
Utilities Available Above Ground, Cable TV, Phone
Water Access N
Roof Type Metal
Accessibility 2+ Access Exits
Porch Patio(s)
Garage N
Building
Foundation Crawl Space
Sewer Public Sewer
Water Public
Architectural Style Carriage House, Colonial
Additional Building Above Grade, Below Grade
New Construction N
Schools
Elementary Schools Shepherdstown
Middle Schools Shepherdstown
High Schools Jefferson
School District Jefferson County Schools
Others
Tax ID 10 3003000010000
Ownership Fee Simple
SqFt Source Assessor
Security Features Fire Detection System,Exterior Cameras,Security System
Acceptable Financing Assumption, Bank Portfolio, Cash, Conventional, Seller Financing
Listing Terms Assumption, Bank Portfolio, Cash, Conventional, Seller Financing
Financing Assumption,Bank Portfolio,Cash,Conventional,Seller Financing
Special Listing Condition Standard
Read Less

Bought with Kristal Marie Fritz • Burch Real Estate Group, LLC



