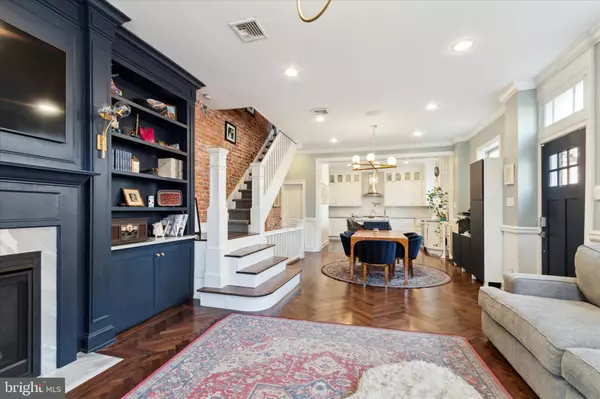For more information regarding the value of a property, please contact us for a free consultation.
740 S CLEVELAND ST Philadelphia, PA 19146
Want to know what your home might be worth? Contact us for a FREE valuation!

Our team is ready to help you sell your home for the highest possible price ASAP
Key Details
Sold Price $985,000
Property Type Townhouse
Sub Type End of Row/Townhouse
Listing Status Sold
Purchase Type For Sale
Square Footage 2,500 sqft
Price per Sqft $394
Subdivision Graduate Hospital
MLS Listing ID PAPH2303928
Sold Date 01/17/24
Style Traditional
Bedrooms 4
Full Baths 2
Half Baths 1
HOA Y/N N
Abv Grd Liv Area 2,500
Originating Board BRIGHT
Year Built 1914
Annual Tax Amount $6,575
Tax Year 2024
Property Description
One of a kind corner property in the heart of Graduate Hospital. This stunning 4 bedroom, 2.5 bath home was carefully and tastefully renovated while blending so much of its original charm. The main level features herringbone flooring throughout the large living area with built-ins and a fireplace, dining area, and state of the art kitchen with a breakfast bar, gas stove, wine fridge and so much more. There is also a power room on this level for convenience. Downstairs is the basement which can be an additional hang out area, storage and also has full size laundry. The second level features 3 bedrooms, one a bit smaller than the rest, and a full bathroom with a dual vanity sink. One bedroom has a built in murphy bed that stays with the property. Each room has built in closet space so there is an abundance of storage. The third floor has a large bathroom with a walk in shower and stain glass beautiful window. There is also a little area outside the bathroom where you could put a desk or vanity. The primary bedroom is extremely spacious and can accomodate a king sized bed along with ample furniture. There is also a walk in closet with built in storage. Lastly, the house features two decks. One when you first walk out and then another massive one as you travel further up the stairs. There you will find one of the most amazing views of the skyline. Perfect to hang out, grill and watch fireworks.
Location
State PA
County Philadelphia
Area 19146 (19146)
Zoning RSA5
Rooms
Other Rooms Living Room, Dining Room, Primary Bedroom, Bedroom 2, Kitchen, Family Room, Bedroom 1
Basement Full
Interior
Interior Features Primary Bath(s), Kitchen - Island, Stall Shower, Kitchen - Eat-In
Hot Water Natural Gas
Heating Hot Water, Radiant
Cooling Central A/C
Flooring Wood
Fireplaces Number 1
Equipment Built-In Range, Dishwasher, Refrigerator, Disposal
Fireplace Y
Appliance Built-In Range, Dishwasher, Refrigerator, Disposal
Heat Source Natural Gas
Laundry Basement
Exterior
Exterior Feature Deck(s), Roof
Water Access N
Roof Type Flat
Accessibility None
Porch Deck(s), Roof
Garage N
Building
Story 4
Foundation Stone
Sewer Public Sewer
Water Public
Architectural Style Traditional
Level or Stories 4
Additional Building Above Grade
Structure Type 9'+ Ceilings
New Construction N
Schools
School District The School District Of Philadelphia
Others
Pets Allowed Y
Senior Community No
Tax ID 301370700
Ownership Other
Special Listing Condition Standard
Pets Allowed Cats OK, Dogs OK, Pet Addendum/Deposit, Case by Case Basis
Read Less

Bought with Arielle K Roemer • BHHS Fox & Roach At the Harper, Rittenhouse Square



