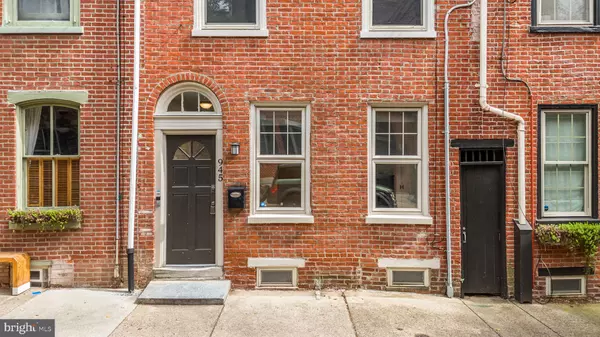For more information regarding the value of a property, please contact us for a free consultation.
945 N LAWRENCE ST Philadelphia, PA 19123
Want to know what your home might be worth? Contact us for a FREE valuation!

Our team is ready to help you sell your home for the highest possible price ASAP
Key Details
Sold Price $385,000
Property Type Townhouse
Sub Type Interior Row/Townhouse
Listing Status Sold
Purchase Type For Sale
Square Footage 1,450 sqft
Price per Sqft $265
Subdivision Northern Liberties
MLS Listing ID PAPH2246694
Sold Date 12/29/23
Style Traditional,Art Deco,Contemporary
Bedrooms 2
Full Baths 1
HOA Y/N N
Abv Grd Liv Area 1,450
Originating Board BRIGHT
Year Built 1830
Annual Tax Amount $5,301
Tax Year 2023
Lot Size 871 Sqft
Acres 0.02
Lot Dimensions 17.00 x 54.00
Property Description
Open house Saturday 9/9/2023 1-3 pm. Experience the sheer beauty of this exquisite home, brimming with enchanting allure, distinctive character, and impeccable style. Nestled on one of the most picturesque blocks in Northern Liberties, this remarkable residence welcomes you through a historic entrance into a captivating world. Step onto the original wide plank pine floors that gracefully flow throughout the entire house, evoking a sense of timeless elegance. The foyer unveils a delightful living room adorned with the original fireplace, accompanied by charming candle cupboards seamlessly integrated into the sides of the chimney breast. Abundant afternoon light fills the space through two west-facing windows, creating a warm and inviting ambiance. Continuing beyond the living area, you'll discover a cozy eat-in kitchen featuring an exposed brick chimney breast accentuated by cast iron doors. The kitchen boasts ample cabinet space, stainless steel appliances, and beautiful verde granite countertops. Additionally, convenient shelving lines the landing to the basement stairs, providing extra storage options. With an east-facing window and a transomed half-light door, the kitchen enjoys an abundance of morning light and opens up to a private patio, perfect for grilling, gardening, and delightful outdoor dining experiences. Descend to the well-maintained basement, which offers a dry and freshly painted space, complete with a washer, dryer, and plenty of room for storage or a personal workspace. Ascending to the second floor, the stairs reveal a charming area that can serve as a formal dining room, a home office, or an additional seating space. This historically captivating room features a fireplace, built-in cabinetry, and an exposed wood ceiling, exuding a sense of timeless grandeur. Across from this space, at the front of the house, lies a spacious bedroom adorned with a wall of closets, a fireplace with a brick hearth, and an elegant natural wood surround. Completing this floor is a neutral glazed ceramic-tiled full bathroom, featuring a tub/shower combination and a new vanity. Through a pair of panelled doors, you'll find stairs leading to the third floor, where two rooms await. While one room currently opens up to the stairway, it can be easily enclosed to create a third bedroom or left open to form a versatile two-room suite, ideal for a sleeping area and an office or additional seating space. Just a short 5-minute stroll away, you'll discover the enchanting Liberty Lands Park, Orianna Hill Dog Park, Cafe La Maude, Honey's, and North 3rd. Additionally, within a 15-minute walk, the vibrant amenities of Fishtown, including Frankford Avenue, await your exploration. Offering an irresistible combination of character, charm, amenities, and affordability, 945 N Lawrence presents an unrivaled opportunity for a truly exceptional living experience.
Location
State PA
County Philadelphia
Area 19123 (19123)
Zoning RSA5
Rooms
Basement Partially Finished
Interior
Interior Features Sprinkler System, Kitchen - Eat-In, Exposed Beams, Wood Floors
Hot Water Natural Gas
Heating Radiator
Cooling Central A/C
Flooring Wood, Fully Carpeted
Fireplaces Number 4
Equipment Dishwasher, Dryer, Oven/Range - Gas, Washer, Refrigerator, Microwave
Fireplace Y
Appliance Dishwasher, Dryer, Oven/Range - Gas, Washer, Refrigerator, Microwave
Heat Source Natural Gas
Laundry Basement
Exterior
Exterior Feature Patio(s)
Utilities Available None
Water Access N
Roof Type Shingle
Accessibility None
Porch Patio(s)
Garage N
Building
Story 3
Foundation Brick/Mortar
Sewer Public Sewer
Water Public
Architectural Style Traditional, Art Deco, Contemporary
Level or Stories 3
Additional Building Above Grade, Below Grade
New Construction N
Schools
School District The School District Of Philadelphia
Others
Pets Allowed Y
Senior Community No
Tax ID 057120300
Ownership Fee Simple
SqFt Source Estimated
Acceptable Financing Cash, Conventional, VA, FHA
Horse Property N
Listing Terms Cash, Conventional, VA, FHA
Financing Cash,Conventional,VA,FHA
Special Listing Condition Standard
Pets Allowed No Pet Restrictions
Read Less

Bought with Chivonn Nicole Anderson • Keller Williams Philadelphia



