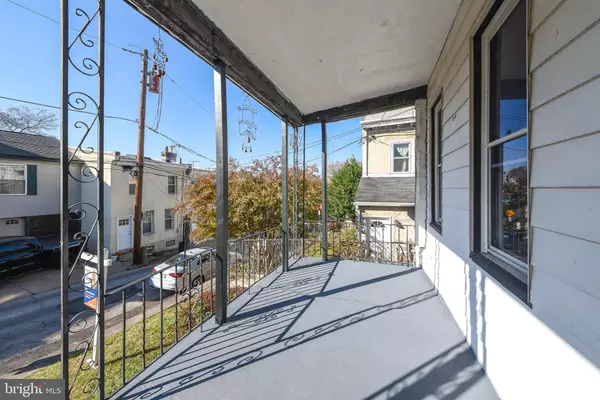For more information regarding the value of a property, please contact us for a free consultation.
4561 BOONE ST Philadelphia, PA 19128
Want to know what your home might be worth? Contact us for a FREE valuation!

Our team is ready to help you sell your home for the highest possible price ASAP
Key Details
Sold Price $285,000
Property Type Townhouse
Sub Type Interior Row/Townhouse
Listing Status Sold
Purchase Type For Sale
Square Footage 1,445 sqft
Price per Sqft $197
Subdivision Manayunk
MLS Listing ID PAPH2295990
Sold Date 01/02/24
Style Colonial
Bedrooms 5
Full Baths 1
HOA Y/N N
Abv Grd Liv Area 1,445
Originating Board BRIGHT
Year Built 1906
Annual Tax Amount $2,276
Tax Year 2022
Lot Size 3,227 Sqft
Acres 0.07
Lot Dimensions 21.00 x 152.00
Property Description
Rarely Offered 5 Bedroom Home in Manayunk With a Large Backyard with an Historical Designation! See Downloads For More Info on the History of This Home; Great Location Close to Schools, Shopping, Fine Dining, Major Routes and Easy Access to Center City! Nearly 1500 Square Feet, 3 Stories, Original Trim Work and Spacious Room Throughout; Cozy Covered Front Porch that Spans the Width of the House; Foyer Entry Opens to the Large Living Room with Multiple Windows and Ceiling Fan; Dining Room with Ceiling Fan and Exposed Brick Accent that was Wood Burning Stove; Kitchen is Spacious with Room for a Table, Decorative Exposed Beams, Door to the Side Porch, Back Patio and Fenced in Backyard! Second Floor Large Master Bedroom with Multiple Windows, Hardwood Floors, Ceiling Fan and Ample Closet Space, 2 Additional Bedrooms on this with Plenty Of Closet Space; Hall Bathroom with a Soaking Tub Complete this Level; Freshly Painted Third Floor with 2 More Bedrooms or are perfect for a Home Office or Play Room or Rec Room and More! Full Freshly Painted Basement with a Laundry Area Offers Tons of Storage Space! This Home Will Not Last!!! Certified Pre-Owned Home Has Been Pre-Inspected, Report Available in MLS Downloads, See What Repairs Have Been Made If Any!
Location
State PA
County Philadelphia
Area 19128 (19128)
Zoning RSA3
Rooms
Other Rooms Living Room, Dining Room, Primary Bedroom, Bedroom 2, Bedroom 3, Bedroom 4, Kitchen, Basement, Foyer, Bedroom 1, Full Bath
Basement Full
Interior
Interior Features Breakfast Area, Built-Ins, Ceiling Fan(s), Formal/Separate Dining Room, Kitchen - Eat-In, Soaking Tub
Hot Water Natural Gas
Heating Forced Air
Cooling Ceiling Fan(s), Window Unit(s)
Flooring Hardwood, Laminated
Equipment Dryer, Washer, Oven/Range - Gas
Fireplace N
Appliance Dryer, Washer, Oven/Range - Gas
Heat Source Oil
Laundry Basement
Exterior
Exterior Feature Patio(s), Porch(es)
Fence Chain Link, Fully
Waterfront N
Water Access N
Roof Type Pitched
Accessibility None
Porch Patio(s), Porch(es)
Parking Type On Street
Garage N
Building
Story 3
Foundation Stone
Sewer Public Sewer
Water Public
Architectural Style Colonial
Level or Stories 3
Additional Building Above Grade, Below Grade
New Construction N
Schools
School District The School District Of Philadelphia
Others
Senior Community No
Tax ID 211546300
Ownership Fee Simple
SqFt Source Assessor
Special Listing Condition Standard
Read Less

Bought with Maria Petrogiannis • KW Philly
GET MORE INFORMATION




