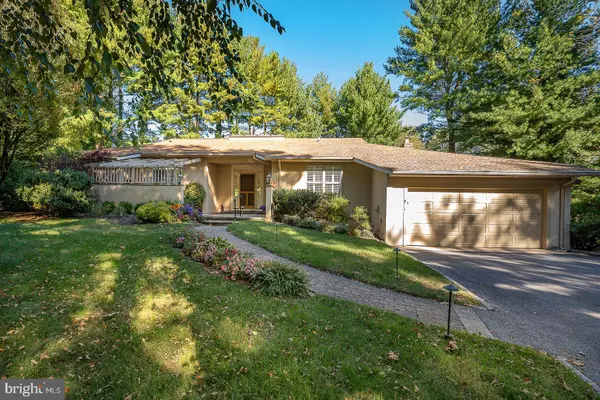For more information regarding the value of a property, please contact us for a free consultation.
515 WALDRON PARK DR Haverford, PA 19041
Want to know what your home might be worth? Contact us for a FREE valuation!

Our team is ready to help you sell your home for the highest possible price ASAP
Key Details
Sold Price $1,360,000
Property Type Single Family Home
Sub Type Detached
Listing Status Sold
Purchase Type For Sale
Square Footage 3,310 sqft
Price per Sqft $410
Subdivision None Available
MLS Listing ID PAMC2086378
Sold Date 12/21/23
Style Bi-level,Raised Ranch/Rambler
Bedrooms 4
Full Baths 4
Half Baths 1
HOA Y/N N
Abv Grd Liv Area 2,960
Originating Board BRIGHT
Year Built 1977
Annual Tax Amount $16,139
Tax Year 2022
Lot Size 0.461 Acres
Acres 0.46
Lot Dimensions 50.00 x 0.00
Property Description
Easy and gracious, one and one half floor living in a charming and well maintained, sunny contemporary house. Located at the end of a quiet and peaceful cul-de-sac, high up on a hill in northside Haverford, Lower Merion Township. A perfect condo alternative! This modern and open floor plan is anchored by a spectacular, combination Living Room/Dining Room space, with windows across the back of the house, providing lots of sunlight, beautiful views and a door for easy access to the spacious, private deck. The main level features three en suite bedrooms, with a 4th au pair or in-law suite below, with its own separate, private entrance at grade. Recently renovated Kitchen, with eat-In Breakfast room that features Kraft Maid Cabinetry, Sub-Zero Refrigerator, 5-burner Wolf cooktop, double GE Monogram wall ovens, Miele dishwasher, granite tops and glass subway tile with mosaic detail backsplash. Breakfast room opens into a large Family room with a brick hearth, gas fireplace and large sunny windows. New 4 season solarium off of the breakfast area offers true indoor to outdoor living, with private, sumptuous views and easy access to outdoor deck, grill and lawn. 1st floor Master Bedroom suite features dual, walk-in closets and a luxuriously renovated main bathroom, w/ whirlpool tub, double sinks, marble vanity, bidet and frameless shower. The front family bedroom 'Princess' suite #2 has glass sliding door access to a private and sunny front patio, as well full en-suite bathroom and laundry room. Beautifully renovated Powder room w/ pedestal sink, handcrafted mahogany doors. Lots of storage closets, statement recessed lighting design and plantation shutters throughout. Walk-out lower level suite includes two finished rooms, ample closets and its own 4th full bathroom, as well as storage area. This space is currently used as a WFH office area. Architectural shingle roof, attic access above garage to ample, floored storage area. Beautiful, high set and peaceful lot is perfectly located, within a short distance to SEPTA trains, beloved clubs, renowned public and private schools, endless shopping, fabulous restaurants, brew pubs and more.
Location
State PA
County Montgomery
Area Lower Merion Twp (10640)
Zoning 1101 RES; 1 FAM
Rooms
Basement Connecting Stairway, Daylight, Partial, Heated, Interior Access, Outside Entrance, Partially Finished, Walkout Level, Windows
Main Level Bedrooms 3
Interior
Hot Water Natural Gas
Heating Forced Air
Cooling Central A/C
Fireplaces Number 1
Fireplace Y
Heat Source Natural Gas, Electric
Exterior
Parking Features Garage - Front Entry, Oversized
Garage Spaces 5.0
Water Access N
Accessibility None
Attached Garage 2
Total Parking Spaces 5
Garage Y
Building
Story 1.5
Foundation Block, Concrete Perimeter
Sewer Public Sewer
Water Public
Architectural Style Bi-level, Raised Ranch/Rambler
Level or Stories 1.5
Additional Building Above Grade, Below Grade
New Construction N
Schools
School District Lower Merion
Others
Senior Community No
Tax ID 40-00-63690-305
Ownership Fee Simple
SqFt Source Assessor
Special Listing Condition Standard
Read Less

Bought with Gail Kardon • Compass RE



