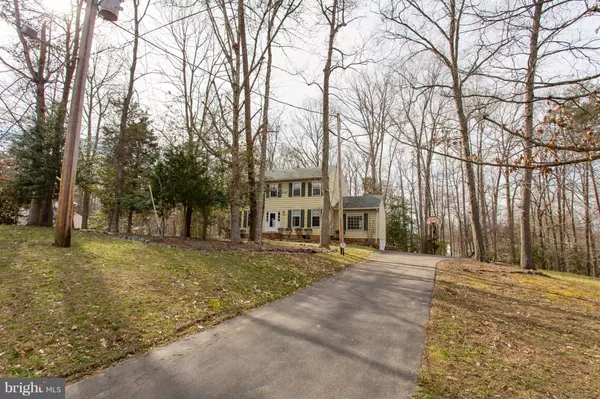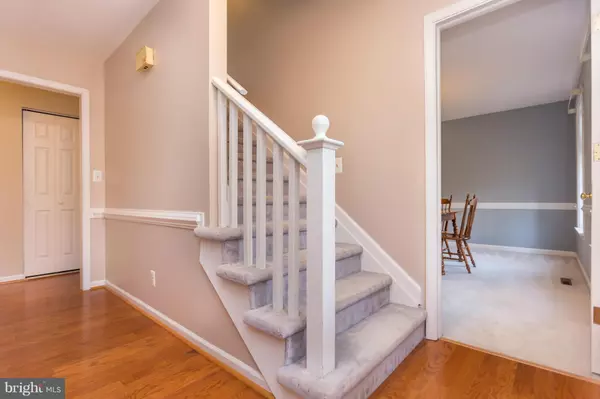For more information regarding the value of a property, please contact us for a free consultation.
318 MONTPELIER DR Stafford, VA 22556
Want to know what your home might be worth? Contact us for a FREE valuation!

Our team is ready to help you sell your home for the highest possible price ASAP
Key Details
Sold Price $320,000
Property Type Single Family Home
Sub Type Detached
Listing Status Sold
Purchase Type For Sale
Square Footage 2,490 sqft
Price per Sqft $128
Subdivision Roseville Plantation
MLS Listing ID 1000759881
Sold Date 04/27/16
Style Colonial
Bedrooms 4
Full Baths 2
Half Baths 1
HOA Y/N N
Abv Grd Liv Area 2,256
Originating Board MRIS
Year Built 1978
Annual Tax Amount $2,376
Tax Year 2015
Lot Size 1.850 Acres
Acres 1.85
Property Description
Slate Walkway Welcomes You to Private Setting in Mature Community. Formal LR & DR. Main Floor BR. Renovated Eat-in Kitchen w/Granite, SS Appliances, Soft-Close Cabs & Electric Cook Top. Family Rm w/Atrium Door to Expansive, Wood Deck and Private Treed Lot. Master w/Walk-in Closet, New Dual Vanity & Tiled Shower Surround. Rec Rm in Basement. Newer HVAC & Water Heater. County Water. Near Quantico.
Location
State VA
County Stafford
Zoning A2
Rooms
Other Rooms Living Room, Dining Room, Primary Bedroom, Bedroom 2, Bedroom 3, Bedroom 4, Kitchen, Game Room, Family Room, Foyer
Basement Outside Entrance, Rear Entrance, Connecting Stairway, Daylight, Partial, Walkout Level, Partially Finished
Main Level Bedrooms 1
Interior
Interior Features Family Room Off Kitchen, Combination Kitchen/Living, Dining Area, Kitchen - Eat-In, Primary Bath(s), Built-Ins, Chair Railings, Upgraded Countertops, Window Treatments, Wainscotting, Recessed Lighting, Floor Plan - Traditional
Hot Water Electric
Heating Heat Pump(s)
Cooling Central A/C, Ceiling Fan(s)
Equipment Cooktop, Dishwasher, Dryer, Humidifier, Microwave, Oven - Wall, Refrigerator, Washer, Water Heater
Fireplace N
Appliance Cooktop, Dishwasher, Dryer, Humidifier, Microwave, Oven - Wall, Refrigerator, Washer, Water Heater
Heat Source Bottled Gas/Propane
Exterior
Water Access N
Roof Type Composite
Accessibility None
Garage N
Private Pool N
Building
Lot Description Backs to Trees
Story 3+
Sewer Septic Exists, Septic > # of BR
Water Public, Well
Architectural Style Colonial
Level or Stories 3+
Additional Building Above Grade, Below Grade
Structure Type Dry Wall
New Construction N
Schools
Elementary Schools Margaret Brent
Middle Schools A. G. Wright
High Schools Mountainview
School District Stafford County Public Schools
Others
Senior Community No
Tax ID 18-B-2- -18
Ownership Fee Simple
Security Features Security System
Special Listing Condition Standard
Read Less

Bought with Algernon Gardiner Jr. • 1st Choice Better Homes & Land, LC



