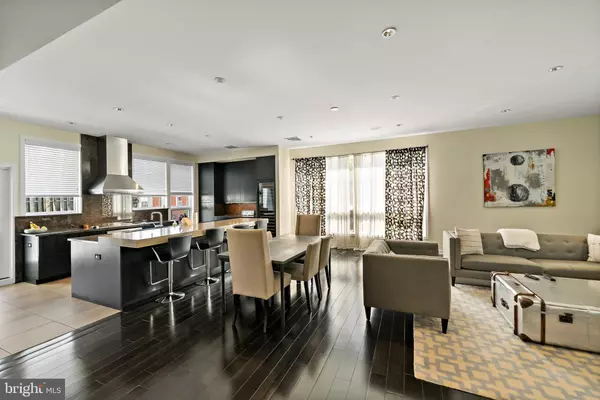For more information regarding the value of a property, please contact us for a free consultation.
1501 KATER ST Philadelphia, PA 19146
Want to know what your home might be worth? Contact us for a FREE valuation!

Our team is ready to help you sell your home for the highest possible price ASAP
Key Details
Sold Price $1,750,000
Property Type Townhouse
Sub Type End of Row/Townhouse
Listing Status Sold
Purchase Type For Sale
Square Footage 5,152 sqft
Price per Sqft $339
Subdivision Hawthorne
MLS Listing ID PAPH2236408
Sold Date 12/11/23
Style Contemporary
Bedrooms 4
Full Baths 3
Half Baths 1
HOA Y/N N
Abv Grd Liv Area 4,152
Originating Board BRIGHT
Year Built 2009
Annual Tax Amount $21,619
Tax Year 2023
Lot Size 2,040 Sqft
Acres 0.05
Lot Dimensions 36.00 x 57.00
Property Description
A center city home where you can have it all! 1501 Kater Street offers an incredible, open, sun-drenched space. On a double sized corner lot, this modern, architect designed home boasts 4 bedrooms, 3.5 baths and an SUV ready two-car garage. Enter the ground floor into a wide foyer with double coat closets. Ground floor consists of a large bedroom with heated floors, a full bath, a spacious home office/den and rear patio. Upstairs the main floor has 10" ceilings with wide plank black birch floors, oversized living room, powder room, massive gourmet kitchen with Sub-Zero refrigerator & 2 Sub-Zero refrigerator drawers, Sub-Zero tall wine fridge, 36' Wolf appliances including induction cooktop, wall oven, steamer, microwave & warming drawer, Miele built-in coffee machine, Bosch dishwasher, stone clad counters and backsplashes along with outdoor deck off the kitchen. On the main floor, there is also a formal dining room/play room. The third floor features a huge primary bedroom with two walk in closets and en-suite primary bathroom with a steam shower, heated floors and jacuzzi tub. This floor also has two bedrooms, a full bath with 6" whirlpool tub and laundry room. Straight stairs to a stunning roof deck with spectacular city views updated with custom pavers, shade with steel shade frame and a fire pit. Other features include built in speaker system in the living room and primary bedroom, a fully finished basement with a screening/media room with a projector and surround sound. Move-in ready in a highly desirable neighborhood close to public transportation, restaurants, shopping and parks. There is room for a third car parking in front of the garage.
Location
State PA
County Philadelphia
Area 19146 (19146)
Zoning CMX2
Rooms
Basement Fully Finished
Main Level Bedrooms 1
Interior
Hot Water Natural Gas
Heating Forced Air
Cooling Central A/C
Equipment Built-In Microwave, Cooktop, Dishwasher, Disposal, Dryer - Front Loading
Appliance Built-In Microwave, Cooktop, Dishwasher, Disposal, Dryer - Front Loading
Heat Source Natural Gas
Laundry Upper Floor
Exterior
Exterior Feature Roof
Garage Garage - Side Entry
Garage Spaces 2.0
Waterfront N
Water Access N
View City
Accessibility None
Porch Roof
Parking Type Attached Garage
Attached Garage 2
Total Parking Spaces 2
Garage Y
Building
Story 4
Foundation Concrete Perimeter
Sewer Public Sewer
Water Public
Architectural Style Contemporary
Level or Stories 4
Additional Building Above Grade, Below Grade
New Construction N
Schools
School District The School District Of Philadelphia
Others
Senior Community No
Tax ID 301017410
Ownership Fee Simple
SqFt Source Assessor
Special Listing Condition Standard
Read Less

Bought with Jeffrey Block • Compass RE
GET MORE INFORMATION




