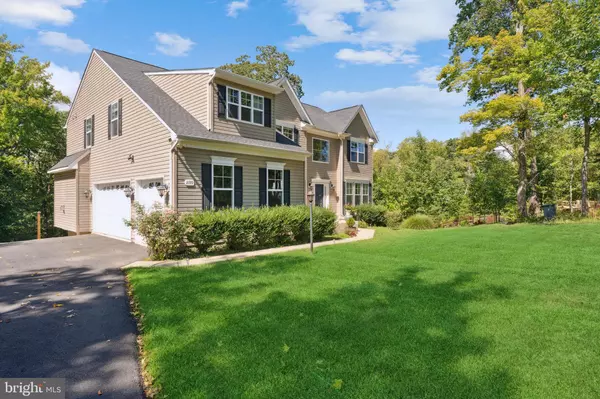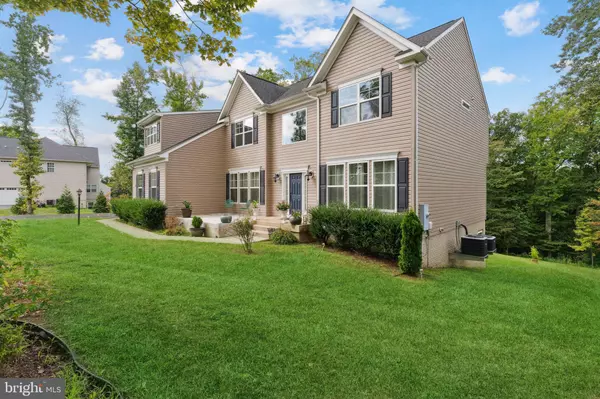For more information regarding the value of a property, please contact us for a free consultation.
2199 CAMP GEARY LN Stafford, VA 22554
Want to know what your home might be worth? Contact us for a FREE valuation!

Our team is ready to help you sell your home for the highest possible price ASAP
Key Details
Sold Price $759,500
Property Type Single Family Home
Sub Type Detached
Listing Status Sold
Purchase Type For Sale
Square Footage 5,203 sqft
Price per Sqft $145
Subdivision Poplar Hills
MLS Listing ID VAST2024104
Sold Date 12/06/23
Style Traditional
Bedrooms 4
Full Baths 4
Half Baths 1
HOA Fees $50/qua
HOA Y/N Y
Abv Grd Liv Area 3,656
Originating Board BRIGHT
Year Built 2016
Annual Tax Amount $5,349
Tax Year 2022
Lot Size 2.613 Acres
Acres 2.61
Property Description
Recent Price Adjustment! Your dream home is awaiting you! Contact me to take a look! Welcome to your personal oasis! This gorgeous home is situated on a private 2.61-acre lot in the heart of Stafford. All will enjoy the tranquility of this private estate nestled within the community's beautiful surroundings. A perfect retreat from bustling city life, yet, within close proximity to the airport, shops, restaurants, the VRE, Quantico, and much more. You will enjoy perfectly cooked meals in your gourmet kitchen that features GE appliances, granite countertops, upgraded cabinetry, a spacious pantry, and an island for seating. Adjacent to the kitchen, your family and guests can also enjoy holiday dinners and formal gatherings in the dining room, and cozy nights in front of the living room fireplace. Entertaining will be a priority on your spacious deck overlooking a private backyard with wooded scenery! This home boasts impeccable finishes including fresh paint throughout, wooded floors, LVP, and Berber carpeting. You can retire for the evening in one of the 4 upper-level bedrooms. Huge primary bedroom with large walk-in closets and 2 mini His & Her closets. The sitting area in the primary bedroom is perfect for rest and relaxation. The primary bathroom has dual vanities, a soak-in tub, and a separate toilet area. Jack & Jill bathroom adjoins two of the additional bedrooms. The exterior is beautifully landscaped and boasts a new stunning front patio with steps that lead to the spacious 2-car garage. The fully finished basement has a large room cushioned with Berber carpeting, a full bathroom, and two bonus rooms (with LVP) that can be customized to your liking. Exit to the backyard which has plenty of storage --with a shed and an enclosed additional storage area under the deck. You can “staycation” just minutes away at the infamous Aquia Landing Park where you can enjoy the beach, picnicking, fishing, and boating. Also enjoy canoeing, and kayaking at Crow's Nest across the street from the community. Too many beautiful features in this home to mention. Come tour and make it your home!
Location
State VA
County Stafford
Rooms
Other Rooms Living Room, Dining Room, Primary Bedroom, Sitting Room, Bedroom 2, Bedroom 3, Bedroom 4, Kitchen, Basement, Foyer, Breakfast Room, Study, Laundry, Other, Bathroom 1, Bathroom 2, Bathroom 3, Bonus Room, Full Bath, Half Bath
Basement Fully Finished, Interior Access, Outside Entrance, Rear Entrance
Interior
Interior Features Carpet, Ceiling Fan(s), Combination Kitchen/Dining, Dining Area, Floor Plan - Open, Formal/Separate Dining Room, Kitchen - Eat-In, Kitchen - Gourmet, Kitchen - Island, Stall Shower, Walk-in Closet(s), Wood Floors, Water Treat System, Window Treatments, Soaking Tub
Hot Water Natural Gas
Heating Heat Pump - Gas BackUp
Cooling Central A/C
Flooring Hardwood, Carpet, Vinyl, Ceramic Tile
Fireplaces Number 1
Fireplaces Type Gas/Propane
Equipment Built-In Microwave, Cooktop, Dishwasher, Disposal, Icemaker, Oven - Wall, Refrigerator
Furnishings No
Fireplace Y
Appliance Built-In Microwave, Cooktop, Dishwasher, Disposal, Icemaker, Oven - Wall, Refrigerator
Heat Source Electric
Laundry Upper Floor
Exterior
Parking Features Garage - Side Entry
Garage Spaces 8.0
Utilities Available Cable TV, Propane
Water Access N
View Trees/Woods
Roof Type Shingle,Composite
Accessibility None
Attached Garage 2
Total Parking Spaces 8
Garage Y
Building
Lot Description Backs to Trees, Front Yard, Landscaping, No Thru Street, Partly Wooded, Rear Yard
Story 3
Foundation Permanent
Sewer Septic = # of BR
Water Well
Architectural Style Traditional
Level or Stories 3
Additional Building Above Grade, Below Grade
New Construction N
Schools
Elementary Schools Stafford
Middle Schools Stafford
High Schools Brooke Point
School District Stafford County Public Schools
Others
HOA Fee Include Trash
Senior Community No
Tax ID 40B 5A 110
Ownership Fee Simple
SqFt Source Assessor
Acceptable Financing Cash, Conventional, FHA, VA
Listing Terms Cash, Conventional, FHA, VA
Financing Cash,Conventional,FHA,VA
Special Listing Condition Standard
Read Less

Bought with Krikor Kolandjian • Samson Properties



