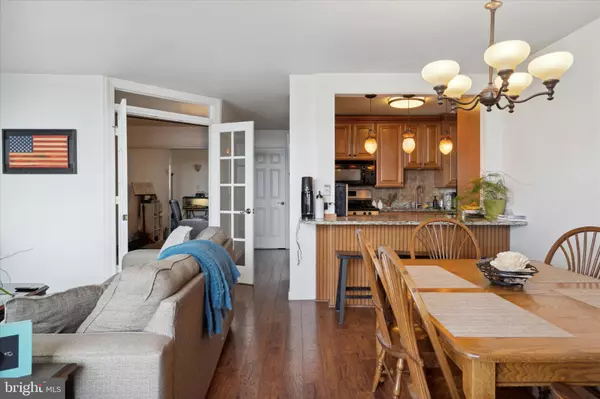For more information regarding the value of a property, please contact us for a free consultation.
604-36 S WASHINGTON SQ S #1207 Philadelphia, PA 19106
Want to know what your home might be worth? Contact us for a FREE valuation!

Our team is ready to help you sell your home for the highest possible price ASAP
Key Details
Sold Price $377,500
Property Type Condo
Sub Type Condo/Co-op
Listing Status Sold
Purchase Type For Sale
Square Footage 1,003 sqft
Price per Sqft $376
Subdivision Washington Sq
MLS Listing ID PAPH2286306
Sold Date 11/30/23
Style Mid-Century Modern
Bedrooms 2
Full Baths 1
Condo Fees $875/mo
HOA Y/N N
Abv Grd Liv Area 1,003
Originating Board BRIGHT
Year Built 1973
Annual Tax Amount $4,661
Tax Year 2023
Lot Dimensions 0.00 x 0.00
Property Description
Welcome to the Hopkinson House, #1207, in the heart of Philadelphia's coveted, historic Washington Square. This renovated 1 bedroom + den condo is bright and spacious with hardwood floors, in-unit laundry and stainless steel kitchen appliances. Enjoy views of both the city and river from your south facing balcony. All utilities and basic cable are included in the condo fee. The Hopkinson House offers 24 hr concierge, a seasonal rooftop pool and a community lounge with library. Plus, underground valet parking garage is available for an additional fee. This is city living at its finest! Steps to Philly's top restaurants, shopping, coffee shops, art galleries and museums, with a Walk Score of 100! Don't miss your chance to own this gem in the heart of Washington Square. Contact us today to arrange a private tour and experience firsthand what the Hopkinson House has to offer.
*The Hopkinson House is currently installing a new HVAC system throughout the entire building, please reach out for details on this project. The seller has paid the building's special assessment for the HVAC project in full.
Location
State PA
County Philadelphia
Area 19106 (19106)
Zoning RMX3
Rooms
Main Level Bedrooms 2
Interior
Interior Features Breakfast Area, Combination Dining/Living, Dining Area, Floor Plan - Open
Hot Water Natural Gas, Other
Heating Central
Cooling Central A/C
Equipment Dryer, Dishwasher, Microwave, Oven/Range - Gas, Refrigerator, Washer
Appliance Dryer, Dishwasher, Microwave, Oven/Range - Gas, Refrigerator, Washer
Heat Source Other
Laundry Washer In Unit, Dryer In Unit
Exterior
Exterior Feature Balcony
Garage Inside Access, Underground, Covered Parking
Garage Spaces 1.0
Amenities Available Pool - Outdoor
Waterfront N
Water Access N
Accessibility None
Porch Balcony
Parking Type Parking Garage
Total Parking Spaces 1
Garage Y
Building
Story 1
Unit Features Hi-Rise 9+ Floors
Sewer Private Sewer
Water Public
Architectural Style Mid-Century Modern
Level or Stories 1
Additional Building Above Grade, Below Grade
New Construction N
Schools
School District The School District Of Philadelphia
Others
Pets Allowed N
HOA Fee Include Air Conditioning,Cable TV,Common Area Maintenance,Gas,Heat,Electricity
Senior Community No
Tax ID 888050783
Ownership Condominium
Security Features Desk in Lobby
Acceptable Financing Cash, Conventional
Listing Terms Cash, Conventional
Financing Cash,Conventional
Special Listing Condition Standard
Read Less

Bought with Amanda Marie Brendlen • Compass RE
GET MORE INFORMATION




