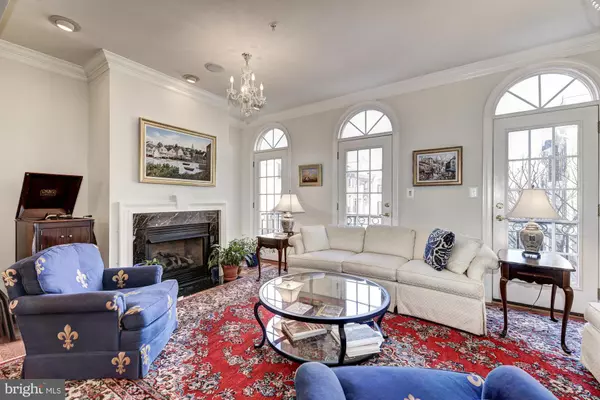For more information regarding the value of a property, please contact us for a free consultation.
1842 FONTHILL CT Mclean, VA 22102
Want to know what your home might be worth? Contact us for a FREE valuation!

Our team is ready to help you sell your home for the highest possible price ASAP
Key Details
Sold Price $810,000
Property Type Townhouse
Sub Type Interior Row/Townhouse
Listing Status Sold
Purchase Type For Sale
Square Footage 3,261 sqft
Price per Sqft $248
Subdivision Mclean Place Townhome
MLS Listing ID 1001880269
Sold Date 06/30/16
Style Colonial
Bedrooms 3
Full Baths 4
Half Baths 1
Condo Fees $370/mo
HOA Y/N N
Abv Grd Liv Area 3,261
Originating Board MRIS
Year Built 2003
Annual Tax Amount $8,686
Tax Year 2015
Property Description
Luxury townhome thoroughly upgraded, 1 MILE TO MCLEAN METRO. 3 bedrooms each with an en-suite private bath, Over 3200 square feet, hardwoods throughout, granite in kitchen and in all 4 full baths, whole home Audio System, 3 fireplaces, custom wet bar w/ beverage frig, Kitchen & baths w/ custom wood cabinetry, upgraded appliances, wine frig. Exterior offers a patio, veranda, terrace & 4 balconies.
Location
State VA
County Fairfax
Zoning 220
Rooms
Other Rooms Living Room, Dining Room, Primary Bedroom, Sitting Room, Bedroom 2, Bedroom 3, Kitchen, Family Room, Den, Foyer, Breakfast Room, Laundry, Utility Room
Interior
Interior Features Breakfast Area, Family Room Off Kitchen, Kitchen - Gourmet, Kitchen - Island, Dining Area, Kitchen - Eat-In, Primary Bath(s), Chair Railings, Upgraded Countertops, Crown Moldings, Window Treatments, Curved Staircase, Wet/Dry Bar, Wood Floors, Recessed Lighting, Floor Plan - Open
Hot Water 60+ Gallon Tank, Natural Gas
Heating Forced Air, Zoned
Cooling Central A/C, Zoned, Ceiling Fan(s)
Fireplaces Number 3
Fireplaces Type Gas/Propane, Fireplace - Glass Doors
Equipment Cooktop, Cooktop - Down Draft, Dishwasher, Disposal, Dryer, Dryer - Front Loading, Exhaust Fan, Icemaker, Microwave, Oven - Double, Oven - Wall, Oven/Range - Gas, Refrigerator, Washer, Washer - Front Loading, Water Heater, Extra Refrigerator/Freezer
Fireplace Y
Window Features Double Pane,Insulated,Screens
Appliance Cooktop, Cooktop - Down Draft, Dishwasher, Disposal, Dryer, Dryer - Front Loading, Exhaust Fan, Icemaker, Microwave, Oven - Double, Oven - Wall, Oven/Range - Gas, Refrigerator, Washer, Washer - Front Loading, Water Heater, Extra Refrigerator/Freezer
Heat Source Natural Gas
Exterior
Exterior Feature Balconies- Multiple, Balcony, Patio(s), Terrace
Parking Features Garage Door Opener, Garage - Front Entry
Garage Spaces 2.0
Fence Partially
Community Features Commercial Vehicles Prohibited, Pets - Allowed
Utilities Available DSL Available, Cable TV Available, Under Ground
Amenities Available Gated Community
Water Access N
Roof Type Shingle
Accessibility None
Porch Balconies- Multiple, Balcony, Patio(s), Terrace
Attached Garage 2
Total Parking Spaces 2
Garage Y
Private Pool N
Building
Story 3+
Sewer Public Sewer
Water Public
Architectural Style Colonial
Level or Stories 3+
Additional Building Above Grade
Structure Type 9'+ Ceilings,2 Story Ceilings,Vaulted Ceilings
New Construction N
Schools
Elementary Schools Westgate
Middle Schools Kilmer
High Schools Marshall
School District Fairfax County Public Schools
Others
HOA Fee Include Common Area Maintenance,Ext Bldg Maint,Lawn Care Front,Lawn Care Rear,Lawn Maintenance,Management,Insurance,Reserve Funds,Road Maintenance,Snow Removal,Trash,Security Gate
Senior Community No
Tax ID 39-2-55- -12
Ownership Condominium
Security Features Electric Alarm,Security Gate,Sprinkler System - Indoor
Special Listing Condition Standard
Read Less

Bought with Rex Thomas • HomeSmart



