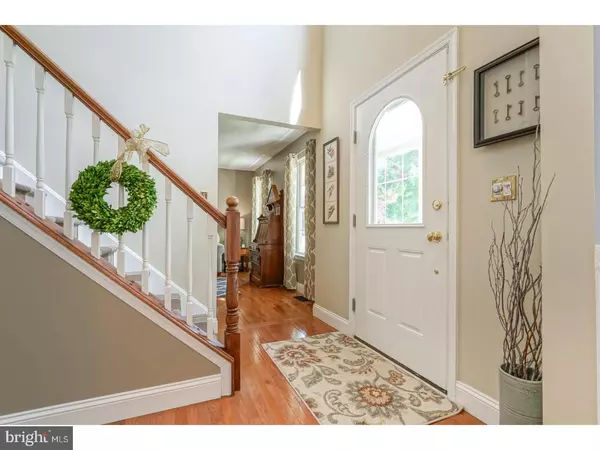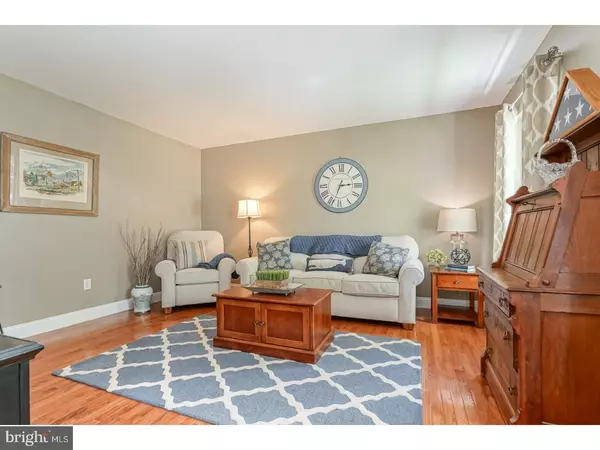For more information regarding the value of a property, please contact us for a free consultation.
520 BROWN ST Delran, NJ 08075
Want to know what your home might be worth? Contact us for a FREE valuation!

Our team is ready to help you sell your home for the highest possible price ASAP
Key Details
Sold Price $346,619
Property Type Single Family Home
Sub Type Detached
Listing Status Sold
Purchase Type For Sale
Square Footage 2,368 sqft
Price per Sqft $146
Subdivision None Available
MLS Listing ID 1001540542
Sold Date 07/06/18
Style Colonial
Bedrooms 4
Full Baths 2
Half Baths 1
HOA Y/N N
Abv Grd Liv Area 2,368
Originating Board TREND
Year Built 2001
Annual Tax Amount $11,966
Tax Year 2017
Lot Dimensions 0X0
Property Description
NO MORE SHOWINGS This perfectly designed and updated home on an expansive corner lot has so much to offer! The curb appeal is apparent: lush green grass and colorful flowers and plantings are flanked by immaculately trimmed trees that lead to a charming front porch. Through the front door you enter into a two-story foyer with gleaming hardwood floors that continue into the living room, dining room and hallway. The living room offers tall baseboard moulding with trim top and attractive paint. The formal dining room (currently outfitted as an office) has wainescoting with decorative chair rail and windows looking out to the front porch. The kitchen has been completely updated and offers KraftMaid Cherry Cabinetry, soapstone counters, tile backsplash, under cabinet lighting, farmhouse style sink, ceramic tile floors and full stainless steel appliance package. The center island not only offers additional storage, but provides seating for two and an electric outlet. The eat-in area can accommodate a large table and looks over a half wall directly into the family room. The family room is cozy and inviting with warm-colored wood floors and a gas fireplace with stone facade and custom mantel. The laundry room has lots of shelving and a built-in base cabinet that doubles as a folding table. A powder room with an updated vanity with vessel sink and pump shape waterfall faucet completes the main floor. Upstairs the master suite is sure to impress: dark hardwood floors, his-and-her walk-in closets and fresh designer paint. The master bath was remodeled in 2014 and boasts a vanity with integrated linen tower and grey marble top, tile floor, stand-alone soaking tub and a stunning all white, frameless glass walk-in shower with diamond laid square tile upper wall, tile chair rail and lower wall clad in subway tile. Three additional bedrooms are all nicely sized and have ceiling fans. A hall bath with double sinks and linen closet serves the three bedrooms. The walk-out basement is the full footprint of the home and can be used for storage or finish it for additional living space. Every detail has been covered on the exterior: a beautiful in-ground saltwater pool, 24'x18' composite deck, stamped concrete patio, storage shed and designated fire pit area. A new pool liner was installed in 2015 and a new filter was installed in 2017. Other bonuses include: new gas furnace (2012), new a/c (2012), in-ground sprinkler system and 2-car garage with overhead stora
Location
State NJ
County Burlington
Area Delran Twp (20310)
Zoning RES
Rooms
Other Rooms Living Room, Dining Room, Primary Bedroom, Bedroom 2, Bedroom 3, Kitchen, Family Room, Bedroom 1, Laundry, Attic
Basement Full, Unfinished
Interior
Interior Features Primary Bath(s), Kitchen - Island, Butlers Pantry, Ceiling Fan(s), Stall Shower, Kitchen - Eat-In
Hot Water Natural Gas
Heating Gas, Forced Air
Cooling Central A/C
Flooring Wood, Fully Carpeted, Tile/Brick
Fireplaces Number 1
Fireplaces Type Stone
Equipment Built-In Range, Dishwasher, Disposal, Built-In Microwave
Fireplace Y
Window Features Bay/Bow
Appliance Built-In Range, Dishwasher, Disposal, Built-In Microwave
Heat Source Natural Gas
Laundry Main Floor
Exterior
Exterior Feature Deck(s), Patio(s)
Garage Inside Access, Garage Door Opener
Garage Spaces 5.0
Pool In Ground
Utilities Available Cable TV
Waterfront N
Water Access N
Roof Type Pitched,Shingle
Accessibility None
Porch Deck(s), Patio(s)
Parking Type Attached Garage, Other
Attached Garage 2
Total Parking Spaces 5
Garage Y
Building
Lot Description Corner, Level, Front Yard, Rear Yard, SideYard(s)
Story 2
Foundation Concrete Perimeter
Sewer Public Sewer
Water Public
Architectural Style Colonial
Level or Stories 2
Additional Building Above Grade
Structure Type Cathedral Ceilings
New Construction N
Schools
High Schools Delran
School District Delran Township Public Schools
Others
Senior Community No
Tax ID 10-00037 01-00001
Ownership Fee Simple
Acceptable Financing Conventional, VA, FHA 203(b)
Listing Terms Conventional, VA, FHA 203(b)
Financing Conventional,VA,FHA 203(b)
Read Less

Bought with Jacquelyn Rose Dorisio • Keller Williams Realty - Moorestown
GET MORE INFORMATION




