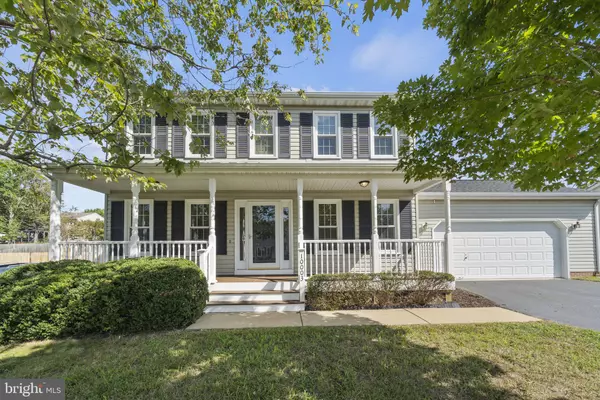For more information regarding the value of a property, please contact us for a free consultation.
10003 WELLFORD CT Fredericksburg, VA 22407
Want to know what your home might be worth? Contact us for a FREE valuation!

Our team is ready to help you sell your home for the highest possible price ASAP
Key Details
Sold Price $415,000
Property Type Single Family Home
Sub Type Detached
Listing Status Sold
Purchase Type For Sale
Square Footage 1,692 sqft
Price per Sqft $245
Subdivision Stone Mill
MLS Listing ID VASP2020426
Sold Date 11/20/23
Style Colonial
Bedrooms 3
Full Baths 2
Half Baths 1
HOA Fees $38/qua
HOA Y/N Y
Abv Grd Liv Area 1,692
Originating Board BRIGHT
Year Built 1995
Annual Tax Amount $2,015
Tax Year 2022
Lot Size 10,400 Sqft
Acres 0.24
Property Description
Welcome to 10003 Wellford Ct., Fredericksburg, VA
Experience classic charm married with modern luxury in this meticulously maintained home, positioned on a generous 10,400 sq ft lot. Built by the reputed Spear Builders in 1995, this home has been tastefully upgraded to cater to today's discerning homeowners.
Kitchen & Dining: Revel in the contemporary feel of your kitchen, boasting a brand new refrigerator (2023) and stove (2023), complemented by gleaming granite counters. With recent upgrades in lighting fixtures, this space is illuminated with style, whether you're preparing a family meal or entertaining guests.
Amenities & Utilities: Enjoy the convenience of recent upgrades, from the dishwasher installed in 2018, to the hot water heater from 2019, and even the washer and dryer from 2020. The home's AC/heat units from 2014 ensure year-round comfort.
Interior & Design: Step inside to find an interior freshly painted in 2023, setting a vibrant backdrop to your memories. Feel the plush touch of the downstairs carpet laid in 2021, and admire the new ceiling fan in the living room from the same year. Updated vanities, faucets, and flooring in the bathrooms elevate daily routines into luxurious rituals.
Structure & Build: Rest easy under a roof from 2014 and gaze out of windows replaced in 2007, promising durability and elegance.
Lighting: Modern lighting fixtures, updated in both 2021 and 2023, adorn the kitchen, entry, foyer, hall, laundry room, and dining area, casting a warm and inviting glow throughout the home.
Outdoor Oasis: The home's exterior showcases an expansive two-tier privacy TREX deck with wood lattice, ideal for weekend barbecues or a serene evening outdoors. The TREX front porch, modernized in 2021, welcomes you home each day and provides a perfect vantage point for morning coffees or sunset reflections.
Every detail, from the power-washed exterior of 2023 to the replaced toilets throughout the home the same year, has been curated with care, ensuring that 10003 Wellford Ct. isn't just a house - it's a haven.
Don't miss out on calling this blend of tradition and trend yours. Schedule your viewing today!
Location
State VA
County Spotsylvania
Zoning RU
Direction West
Interior
Interior Features Breakfast Area, Carpet, Ceiling Fan(s), Family Room Off Kitchen, Floor Plan - Traditional, Formal/Separate Dining Room, Walk-in Closet(s), Wood Floors
Hot Water Natural Gas
Heating Forced Air
Cooling Central A/C
Fireplaces Number 1
Fireplaces Type Fireplace - Glass Doors, Gas/Propane, Mantel(s)
Equipment Dishwasher, Disposal, Dryer - Electric, Exhaust Fan, Freezer, Oven/Range - Electric, Range Hood, Refrigerator, Washer
Fireplace Y
Appliance Dishwasher, Disposal, Dryer - Electric, Exhaust Fan, Freezer, Oven/Range - Electric, Range Hood, Refrigerator, Washer
Heat Source Natural Gas
Laundry Main Floor
Exterior
Exterior Feature Deck(s), Porch(es)
Parking Features Garage - Front Entry, Inside Access
Garage Spaces 4.0
Amenities Available Pool - Outdoor, Tot Lots/Playground
Water Access N
Roof Type Asphalt,Shingle
Accessibility 2+ Access Exits
Porch Deck(s), Porch(es)
Attached Garage 2
Total Parking Spaces 4
Garage Y
Building
Lot Description Landscaping, Rear Yard, Road Frontage
Story 2
Foundation Crawl Space
Sewer Public Sewer
Water Public
Architectural Style Colonial
Level or Stories 2
Additional Building Above Grade, Below Grade
New Construction N
Schools
School District Spotsylvania County Public Schools
Others
Senior Community No
Tax ID 35J5-218-
Ownership Fee Simple
SqFt Source Assessor
Acceptable Financing Cash, Conventional, FHA, VA
Horse Property N
Listing Terms Cash, Conventional, FHA, VA
Financing Cash,Conventional,FHA,VA
Special Listing Condition Standard
Read Less

Bought with Lenwood A Johnson • Keller Williams Realty/Lee Beaver & Assoc.



