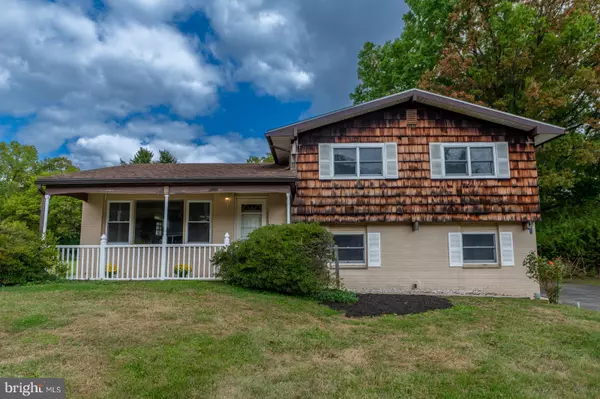For more information regarding the value of a property, please contact us for a free consultation.
5 ROBERTS RD Malvern, PA 19355
Want to know what your home might be worth? Contact us for a FREE valuation!

Our team is ready to help you sell your home for the highest possible price ASAP
Key Details
Sold Price $470,728
Property Type Single Family Home
Sub Type Detached
Listing Status Sold
Purchase Type For Sale
Square Footage 1,875 sqft
Price per Sqft $251
Subdivision None Available
MLS Listing ID PACT2053106
Sold Date 11/20/23
Style Split Level
Bedrooms 3
Full Baths 1
Half Baths 2
HOA Y/N N
Abv Grd Liv Area 1,475
Originating Board BRIGHT
Year Built 1957
Annual Tax Amount $4,062
Tax Year 2023
Lot Size 0.340 Acres
Acres 0.34
Lot Dimensions 0.00 x 0.00
Property Description
Move-in ready home in award winning Great Valley schools. Featuring 3 bedrooms upstairs and a 4 th
bedroom / office on the lower level , all on a cul de sac street. Walk in from the front porch into a
freshly painted living room with newly finished hardwood floors, which continue on into the formal
dining room. Off the dining room is an oversized screened in porch that looks out onto a beautiful flat
open yard. Come back into the house to see the spacious, updated eat in kitchen with stainless
appliances. As you go up the newly carpeted steps you will find 3 spacious bedrooms that are all freshly
painted and brand new wall to wall carpeting throughout the second floor. Head back down the steps
to the lower level that boast a large family room with vinyl plank flooring. Off of the family room
hallway is a half bath and a 4 th bedroom or office that is freshly painted and also has vinyl plank flooring.
At the end of the hallway is the laundry room and a back door to access and enjoy the marvelous
backyard. The neighborhood park with a playground, basketball court and baseball field is just at the end of Winding Way. Across from the park entrance is the entrance to the Chester Valley Trail.
Location
State PA
County Chester
Area East Whiteland Twp (10342)
Zoning R10 RES
Rooms
Main Level Bedrooms 3
Interior
Interior Features Carpet, Ceiling Fan(s), Dining Area, Entry Level Bedroom, Formal/Separate Dining Room, Kitchen - Eat-In, Kitchen - Table Space, Wood Floors
Hot Water Electric
Cooling Window Unit(s)
Flooring Carpet, Ceramic Tile, Hardwood, Luxury Vinyl Plank, Partially Carpeted, Solid Hardwood, Vinyl
Equipment Built-In Microwave, Dishwasher, Dryer - Electric, Oven - Self Cleaning, Oven/Range - Electric, Refrigerator, Stainless Steel Appliances, Washer, Water Heater
Furnishings No
Fireplace N
Window Features Double Hung,Double Pane,Energy Efficient,Replacement,Screens,Vinyl Clad
Appliance Built-In Microwave, Dishwasher, Dryer - Electric, Oven - Self Cleaning, Oven/Range - Electric, Refrigerator, Stainless Steel Appliances, Washer, Water Heater
Heat Source Oil
Laundry Has Laundry, Dryer In Unit, Lower Floor, Washer In Unit
Exterior
Exterior Feature Porch(es), Screened
Garage Spaces 4.0
Utilities Available Cable TV, Phone, Sewer Available, Water Available
Water Access N
Roof Type Asphalt,Shingle
Accessibility 32\"+ wide Doors, Level Entry - Main
Porch Porch(es), Screened
Road Frontage Boro/Township
Total Parking Spaces 4
Garage N
Building
Lot Description Cul-de-sac, Front Yard, Level, No Thru Street, Rear Yard, SideYard(s)
Story 2
Foundation Block, Crawl Space, Slab
Sewer Public Sewer
Water Public
Architectural Style Split Level
Level or Stories 2
Additional Building Above Grade, Below Grade
Structure Type Dry Wall
New Construction N
Schools
Elementary Schools General Wayne
Middle Schools Great Valley
High Schools Great Valley
School District Great Valley
Others
Pets Allowed Y
Senior Community No
Tax ID 42-04 -0237
Ownership Fee Simple
SqFt Source Assessor
Acceptable Financing Cash, Conventional, FHA
Horse Property N
Listing Terms Cash, Conventional, FHA
Financing Cash,Conventional,FHA
Special Listing Condition Standard
Pets Allowed No Pet Restrictions
Read Less

Bought with Andrea N Fonash • RE/MAX Action Associates



