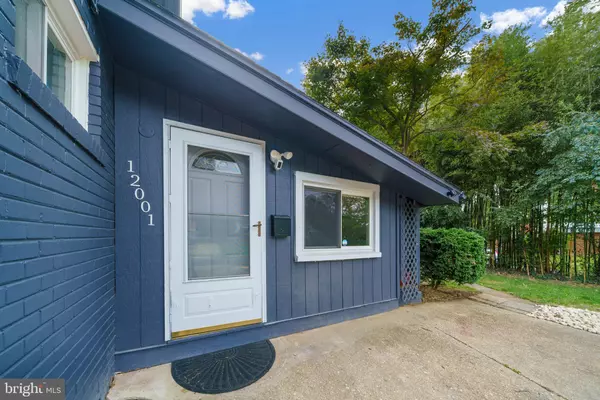For more information regarding the value of a property, please contact us for a free consultation.
12001 GALENA RD Rockville, MD 20852
Want to know what your home might be worth? Contact us for a FREE valuation!

Our team is ready to help you sell your home for the highest possible price ASAP
Key Details
Sold Price $625,000
Property Type Single Family Home
Sub Type Detached
Listing Status Sold
Purchase Type For Sale
Square Footage 3,075 sqft
Price per Sqft $203
Subdivision Randolph Hills
MLS Listing ID MDMC2108508
Sold Date 11/09/23
Style Traditional
Bedrooms 5
Full Baths 5
HOA Y/N N
Abv Grd Liv Area 2,475
Originating Board BRIGHT
Year Built 1955
Annual Tax Amount $5,600
Tax Year 2022
Lot Size 9,629 Sqft
Acres 0.22
Property Description
Don't miss this updated 5 bedroom 5 bath home located in the Randolph Hills section of Rockville. This house has 2 main floor suites with 2 full main floor baths. The full house has been painted and installed fresh flooring throughout. Windows were updated in the last 2 years and all 5 bathrooms were updated. Upper floor boosts a large Master bedroom with a huge Walk in closet. In addition there is a princess suite and 3rd bedroom on the top floor. The basement has a finished rec. room with full bath and ample storage space to add an additional den if needed. This house is located in a commuters paradise, close to Silver Spring, Wheaton, Bethesda, and minutes from 270 and 495.
Location
State MD
County Montgomery
Zoning R90
Direction Northwest
Rooms
Main Level Bedrooms 2
Interior
Interior Features Attic, Combination Dining/Living, Dining Area, Entry Level Bedroom, Floor Plan - Traditional, Skylight(s), Walk-in Closet(s), Wood Floors
Hot Water Electric
Heating Forced Air
Cooling Central A/C
Flooring Hardwood, Luxury Vinyl Plank
Fireplaces Number 1
Equipment Dryer - Electric, ENERGY STAR Clothes Washer
Fireplace Y
Window Features Double Pane,Energy Efficient,ENERGY STAR Qualified
Appliance Dryer - Electric, ENERGY STAR Clothes Washer
Heat Source Natural Gas
Exterior
Garage Spaces 4.0
Water Access N
Roof Type Architectural Shingle,Asphalt
Street Surface Concrete
Accessibility Level Entry - Main
Total Parking Spaces 4
Garage N
Building
Story 3
Foundation Block, Slab
Sewer Public Sewer
Water Public
Architectural Style Traditional
Level or Stories 3
Additional Building Above Grade, Below Grade
Structure Type Dry Wall
New Construction N
Schools
Elementary Schools Viers Mill
Middle Schools A. Mario Loiederman
High Schools Wheaton
School District Montgomery County Public Schools
Others
Senior Community No
Tax ID 160400116286
Ownership Fee Simple
SqFt Source Assessor
Acceptable Financing Cash, Conventional, FHA, VA
Horse Property N
Listing Terms Cash, Conventional, FHA, VA
Financing Cash,Conventional,FHA,VA
Special Listing Condition Standard
Read Less

Bought with Howard Chow • Grand Elm



