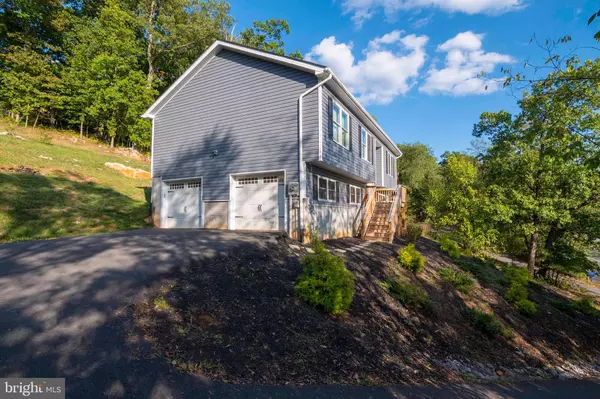For more information regarding the value of a property, please contact us for a free consultation.
224 W CRISER RD Front Royal, VA 22630
Want to know what your home might be worth? Contact us for a FREE valuation!

Our team is ready to help you sell your home for the highest possible price ASAP
Key Details
Sold Price $385,000
Property Type Single Family Home
Sub Type Detached
Listing Status Sold
Purchase Type For Sale
Square Footage 1,876 sqft
Price per Sqft $205
Subdivision Holly Hill
MLS Listing ID VAWR2006464
Sold Date 11/06/23
Style Split Foyer
Bedrooms 3
Full Baths 3
HOA Y/N N
Abv Grd Liv Area 1,276
Originating Board BRIGHT
Year Built 2020
Annual Tax Amount $1,912
Tax Year 2022
Lot Size 0.543 Acres
Acres 0.54
Property Description
Just Like A New Home! In Town Location, Minutes To The Shenandoah River & Eastham Park, With Walking Trail & Dog Park. No HOA! This Open Plan Home Features Cathedral Ceilings, Vinyl Plank Flooring Thorough Out The Main Level, Gas Fireplace In Living Room To Enjoy On Those Cool Evenings. Large Kitchen With Granite Counter Tops, Stainless Steel Appliances, Kitchen Island & Tons Of Cabinet Space. Separate Dining Table Area. Hall Bath Features Double Vanities & Tile Floor. Master Bedroom Freshly Painted, Large Closet, Master Bath With Tile Floor. 2 Additional Main Level Bedrooms. Finished Lower Level Offers Large Rec Room, Full Bath & Laundry Room With Access To 2 Car Garage With Storage. High Speed Internet Available For Those Who Work From Home. You Are A Short Distance To The Skyline Drive, Andy Guest State Park, Skyline High School & Minutes To Downtown, Shopping, Restaurants, & Entertainment. Great Access To I-66 No Mountain Roads To Travel.
Location
State VA
County Warren
Zoning R1
Rooms
Basement Garage Access, Daylight, Partial, Connecting Stairway, Fully Finished
Main Level Bedrooms 3
Interior
Interior Features Ceiling Fan(s), Combination Kitchen/Dining, Combination Kitchen/Living, Kitchen - Island, Dining Area, Family Room Off Kitchen
Hot Water Electric
Heating Heat Pump(s)
Cooling Central A/C
Flooring Luxury Vinyl Tile, Carpet
Fireplaces Number 1
Fireplaces Type Gas/Propane, Mantel(s)
Equipment Built-In Microwave, Dryer, Washer, Dishwasher, Refrigerator, Icemaker, Stove, Stainless Steel Appliances
Fireplace Y
Appliance Built-In Microwave, Dryer, Washer, Dishwasher, Refrigerator, Icemaker, Stove, Stainless Steel Appliances
Heat Source Electric
Laundry Lower Floor
Exterior
Parking Features Garage - Side Entry, Garage Door Opener
Garage Spaces 8.0
Water Access N
Accessibility None
Attached Garage 2
Total Parking Spaces 8
Garage Y
Building
Lot Description Backs to Trees
Story 2
Foundation Permanent
Sewer Public Sewer
Water Public
Architectural Style Split Foyer
Level or Stories 2
Additional Building Above Grade, Below Grade
Structure Type Cathedral Ceilings
New Construction N
Schools
School District Warren County Public Schools
Others
Senior Community No
Tax ID 20A620 23
Ownership Fee Simple
SqFt Source Estimated
Special Listing Condition Standard
Read Less

Bought with Eric Fortunato • Pearson Smith Realty, LLC



