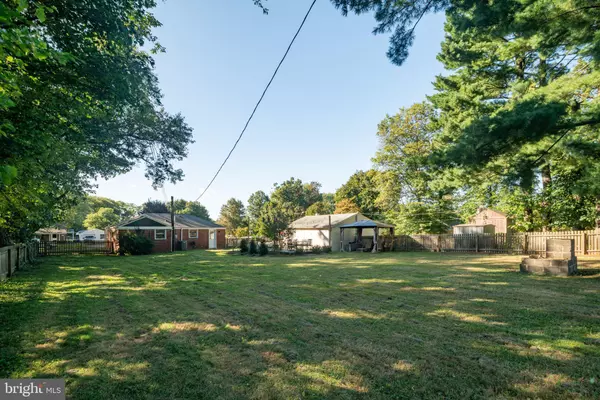For more information regarding the value of a property, please contact us for a free consultation.
132 PLEASANT RD Plymouth Meeting, PA 19462
Want to know what your home might be worth? Contact us for a FREE valuation!

Our team is ready to help you sell your home for the highest possible price ASAP
Key Details
Sold Price $375,170
Property Type Single Family Home
Sub Type Detached
Listing Status Sold
Purchase Type For Sale
Square Footage 952 sqft
Price per Sqft $394
Subdivision Plymouth Valley
MLS Listing ID PAMC2084008
Sold Date 11/06/23
Style Ranch/Rambler
Bedrooms 3
Full Baths 1
HOA Y/N N
Abv Grd Liv Area 952
Originating Board BRIGHT
Year Built 1949
Annual Tax Amount $3,116
Tax Year 2023
Lot Size 0.310 Acres
Acres 0.31
Lot Dimensions 75.00 x 0.00
Property Description
**Charming Rancher with Modern Touches on a Spacious Lot**
Welcome to 132 Pleasant Rd, Plymouth Meeting, PA! This delightful ranch-style home boasts 3 bedrooms and 1 bath, offering comfortable living in a peaceful setting. Situated on over a third of an acre, this property is perfect for those seeking a spacious backyard.
Inside, you'll find a well-maintained interior featuring a kitchen with sleek stainless steel appliances that will inspire your culinary adventures.
Step outside and discover the brand-new rear deck, complete with a pergola, ideal for hosting gatherings and enjoying warm summer evenings. With central air conditioning, you can stay comfortable year-round.
One notable feature is the abundance of natural light that streams in through all-new vinyl windows, enhancing the inviting atmosphere of this home. The detached garage provides added storage space and convenience.
With a well-maintained interior and a nice backyard, this property offers a peaceful and modern living experience. Don't miss the opportunity to make 132 Pleasant Rd your new home!
Location
State PA
County Montgomery
Area Plymouth Twp (10649)
Zoning BR
Rooms
Main Level Bedrooms 3
Interior
Hot Water Electric
Heating Forced Air
Cooling Central A/C
Fireplace N
Heat Source Electric
Exterior
Garage Garage - Side Entry
Garage Spaces 4.0
Waterfront N
Water Access N
Accessibility None
Parking Type Detached Garage, Driveway
Total Parking Spaces 4
Garage Y
Building
Story 1
Foundation Other
Sewer Public Sewer
Water Public
Architectural Style Ranch/Rambler
Level or Stories 1
Additional Building Above Grade, Below Grade
New Construction N
Schools
School District Colonial
Others
Senior Community No
Tax ID 49-00-09007-007
Ownership Fee Simple
SqFt Source Assessor
Special Listing Condition Standard
Read Less

Bought with Paul F Newlin III • Hometown Realty Partners, LLC
GET MORE INFORMATION




