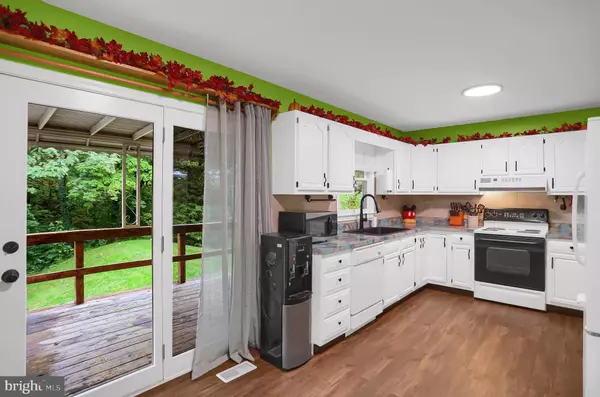For more information regarding the value of a property, please contact us for a free consultation.
16 ALLEN DR Shermans Dale, PA 17090
Want to know what your home might be worth? Contact us for a FREE valuation!

Our team is ready to help you sell your home for the highest possible price ASAP
Key Details
Sold Price $289,900
Property Type Single Family Home
Sub Type Detached
Listing Status Sold
Purchase Type For Sale
Square Footage 3,074 sqft
Price per Sqft $94
Subdivision None Available
MLS Listing ID PAPY2003344
Sold Date 11/03/23
Style Ranch/Rambler
Bedrooms 4
Full Baths 2
Half Baths 1
HOA Y/N N
Abv Grd Liv Area 1,874
Originating Board BRIGHT
Year Built 1994
Annual Tax Amount $3,092
Tax Year 2013
Lot Size 0.830 Acres
Acres 0.83
Property Description
Welcome home to this 4 bedroom, 2.5 bath home on a dead-end drive. This home has a new roof, new HVAC system and new hot water heater, pellet stove in lower level to keep you warm and cozy this winter. First floor offers an eat in kitchen, two living spaces (one currently used as a formal dining), master bedroom with full bath, two additional bedrooms and full bath. Huge bonus living space over the garage with a propane stove. Full basement finished in the last two years that adds twice the living space. Lower level offers additional bedroom and half bath, laundry room, a large family room perfect for fall Sunday football gatherings. Attached 26x26 garage to keep your cars and all the other toys. This home has a lot to offer, schedule a private tour today.
Location
State PA
County Perry
Area Carroll Twp (15040)
Zoning RESIDENTIAL
Rooms
Other Rooms Living Room, Dining Room, Bedroom 2, Bedroom 3, Kitchen, Bedroom 1, Great Room
Basement Full, Fully Finished, Garage Access, Heated, Interior Access, Outside Entrance, Side Entrance
Main Level Bedrooms 3
Interior
Interior Features Kitchen - Eat-In
Hot Water Electric
Heating Other, Heat Pump(s)
Cooling Ceiling Fan(s), Central A/C
Flooring Laminate Plank
Equipment Dishwasher, Refrigerator, Washer, Dryer, Oven/Range - Electric
Fireplace N
Appliance Dishwasher, Refrigerator, Washer, Dryer, Oven/Range - Electric
Heat Source Electric, Other
Laundry Basement, Lower Floor
Exterior
Exterior Feature Deck(s), Porch(es), Wrap Around
Garage Garage Door Opener, Garage - Rear Entry, Oversized, Inside Access, Underground
Garage Spaces 10.0
Utilities Available Propane
Waterfront N
Water Access N
Roof Type Architectural Shingle
Accessibility None
Porch Deck(s), Porch(es), Wrap Around
Road Frontage Boro/Township
Parking Type Attached Garage, Driveway
Attached Garage 2
Total Parking Spaces 10
Garage Y
Building
Lot Description Rural, Sloping
Story 1
Foundation Block
Sewer Mound System, On Site Septic
Water Well
Architectural Style Ranch/Rambler
Level or Stories 1
Additional Building Above Grade, Below Grade
New Construction N
Schools
High Schools West Perry High School
School District West Perry
Others
Pets Allowed Y
Senior Community No
Tax ID 040-164.10-030.000
Ownership Fee Simple
SqFt Source Estimated
Acceptable Financing Cash, Conventional, FHA, PHFA, VA, USDA
Listing Terms Cash, Conventional, FHA, PHFA, VA, USDA
Financing Cash,Conventional,FHA,PHFA,VA,USDA
Special Listing Condition Standard
Pets Description No Pet Restrictions
Read Less

Bought with SUSAN BELMONT • Coldwell Banker Realty
GET MORE INFORMATION




