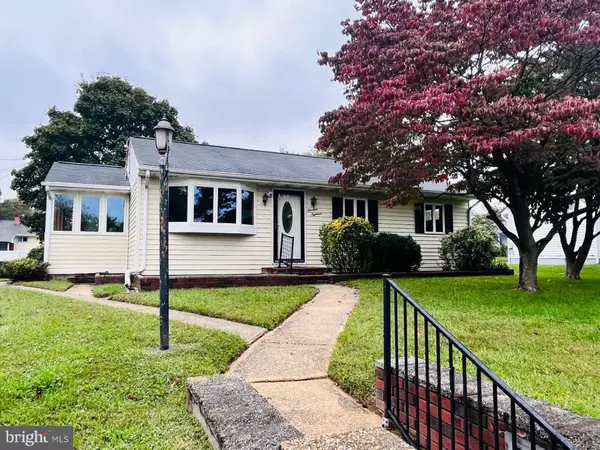For more information regarding the value of a property, please contact us for a free consultation.
1418 ROWE DR Glen Burnie, MD 21061
Want to know what your home might be worth? Contact us for a FREE valuation!

Our team is ready to help you sell your home for the highest possible price ASAP
Key Details
Sold Price $317,000
Property Type Single Family Home
Sub Type Detached
Listing Status Sold
Purchase Type For Sale
Square Footage 1,516 sqft
Price per Sqft $209
Subdivision North Wellham
MLS Listing ID MDAA2069572
Sold Date 11/03/23
Style Ranch/Rambler
Bedrooms 3
Full Baths 1
Half Baths 1
HOA Y/N N
Abv Grd Liv Area 1,048
Originating Board BRIGHT
Year Built 1957
Annual Tax Amount $2,724
Tax Year 2022
Lot Size 7,430 Sqft
Acres 0.17
Property Description
Only one owner of this lovely, maintained home and is now ready for the next chapter and a new Family! New paint on the main level, New Luxury Vinyl Plank flooring in the kitchen and Family room off the kitchen. There are Hardwood floors throughout the main level. Anderson Windows. New vanity and toilet in main full bath. Nice sized lower-level family room, Workshop, plenty of storage and a half bath. Gas furnace is 4 years old and brand new Refrigerator in the kitchen. Large laundry room. Very nice sized yard with large shed. Hurry this will not last long!!!!
Location
State MD
County Anne Arundel
Zoning R5
Rooms
Basement Full, Improved, Partially Finished, Sump Pump
Main Level Bedrooms 3
Interior
Interior Features Floor Plan - Traditional, Kitchen - Eat-In, Kitchen - Table Space, Wood Floors
Hot Water Natural Gas
Cooling Central A/C
Flooring Hardwood, Luxury Vinyl Plank, Carpet
Equipment Built-In Microwave, Dishwasher, Disposal, Dryer, Extra Refrigerator/Freezer, Oven/Range - Electric, Refrigerator, Washer, Water Heater
Fireplace N
Appliance Built-In Microwave, Dishwasher, Disposal, Dryer, Extra Refrigerator/Freezer, Oven/Range - Electric, Refrigerator, Washer, Water Heater
Heat Source Natural Gas
Exterior
Utilities Available Cable TV
Water Access N
Roof Type Asphalt
Accessibility 2+ Access Exits
Garage N
Building
Story 1
Foundation Block, Slab
Sewer Public Sewer
Water Public
Architectural Style Ranch/Rambler
Level or Stories 1
Additional Building Above Grade, Below Grade
Structure Type Dry Wall,Paneled Walls
New Construction N
Schools
School District Anne Arundel County Public Schools
Others
Pets Allowed Y
Senior Community No
Tax ID 020558703146900
Ownership Fee Simple
SqFt Source Assessor
Acceptable Financing Conventional, Cash, FHA
Listing Terms Conventional, Cash, FHA
Financing Conventional,Cash,FHA
Special Listing Condition Standard
Pets Allowed No Pet Restrictions
Read Less

Bought with Patrick Reid • EXP Realty, LLC



