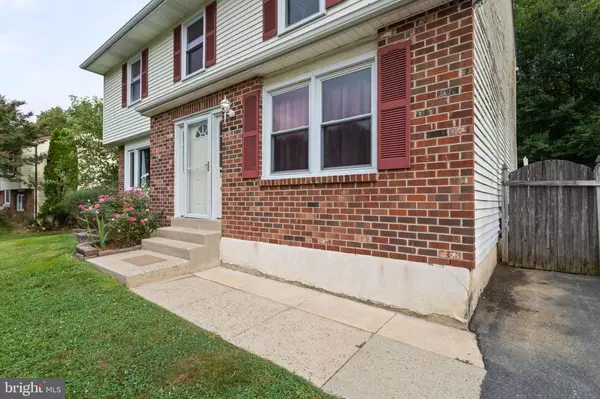For more information regarding the value of a property, please contact us for a free consultation.
110 JENNIFER WAY Upper Chichester, PA 19061
Want to know what your home might be worth? Contact us for a FREE valuation!

Our team is ready to help you sell your home for the highest possible price ASAP
Key Details
Sold Price $375,000
Property Type Single Family Home
Sub Type Detached
Listing Status Sold
Purchase Type For Sale
Square Footage 2,140 sqft
Price per Sqft $175
Subdivision Willowbrook
MLS Listing ID PADE2053438
Sold Date 11/01/23
Style Colonial
Bedrooms 4
Full Baths 3
HOA Y/N N
Abv Grd Liv Area 2,140
Originating Board BRIGHT
Year Built 1986
Annual Tax Amount $7,350
Tax Year 2023
Lot Size 0.300 Acres
Acres 0.3
Lot Dimensions 75.00 x 167.00
Property Description
Excellent opportunity in Upper Chichester Township. This 4 Bed 3 Bath Center Hall Colonial is in great condition, sits on a huge lot, toward the end of a cul de sac. Pull into the private driveway, walk up the side walkway and into the First Floor: The tiled foyer walks through the center of the home, to the left, a Formal Living room with large brand new picture window, the dining room is connected to the wide open eat in kitchen. A granite countertop peninsula separates the dining and kitchen areas. The Kitchen is complete with Maple glazed cabinets, granite tops and updated appliances! Dining Room leads out to the large trex deck overlooking the backyard! Off of the kitchen is a First Floor Family room connected to a mudroom with Laundry access powder room and shower stall that could be the PERFECT pet bath! Second Floor: 4 Bedrooms including a Master Suite with master bathroom as well as an updated hall bathroom! Basement: Full and Finished completed in 2021. A Wide open entertaining space ready for your personal touches! Additional Upgrades include: New Driveway (2021), Basement refinish (2021), Ceramic Tile and Bamboo flooring throughout the first floor, convenient location to 95, easy access to Phila, NJ, DE!
Location
State PA
County Delaware
Area Upper Chichester Twp (10409)
Zoning RES
Rooms
Other Rooms Living Room, Dining Room, Primary Bedroom, Bedroom 2, Bedroom 3, Bedroom 4, Kitchen, Family Room, Basement, Laundry, Primary Bathroom, Full Bath
Basement Fully Finished
Interior
Hot Water Natural Gas
Heating Forced Air
Cooling Central A/C
Fireplace N
Heat Source Natural Gas
Exterior
Exterior Feature Deck(s)
Water Access N
Accessibility None
Porch Deck(s)
Garage N
Building
Lot Description Front Yard, Rear Yard, SideYard(s)
Story 2
Foundation Other
Sewer Public Sewer
Water Public
Architectural Style Colonial
Level or Stories 2
Additional Building Above Grade, Below Grade
New Construction N
Schools
School District Chichester
Others
Senior Community No
Tax ID 09-00-01590-35
Ownership Fee Simple
SqFt Source Assessor
Special Listing Condition Standard
Read Less

Bought with Pumsu Lim • Cheltenham Realty



