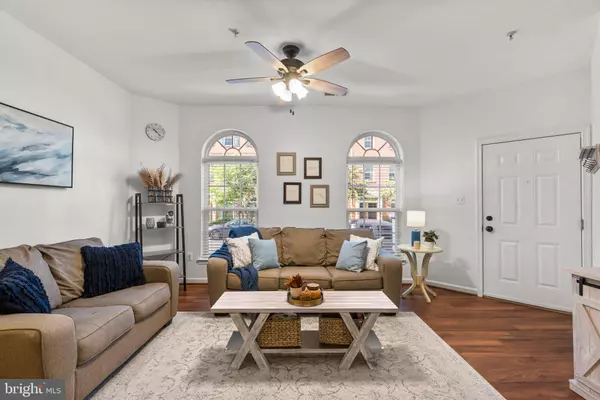For more information regarding the value of a property, please contact us for a free consultation.
3613 SPRINGHOLLOW LN #3613 Frederick, MD 21704
Want to know what your home might be worth? Contact us for a FREE valuation!

Our team is ready to help you sell your home for the highest possible price ASAP
Key Details
Sold Price $410,000
Property Type Condo
Sub Type Condo/Co-op
Listing Status Sold
Purchase Type For Sale
Square Footage 1,886 sqft
Price per Sqft $217
Subdivision Villages Of Urbana
MLS Listing ID MDFR2040296
Sold Date 10/27/23
Style Colonial,Contemporary
Bedrooms 3
Full Baths 2
Half Baths 1
Condo Fees $135/mo
HOA Fees $147/mo
HOA Y/N Y
Abv Grd Liv Area 1,886
Originating Board BRIGHT
Year Built 2009
Annual Tax Amount $3,461
Tax Year 2022
Property Description
COMING SOON 10/5! Welcome to a world of modern elegance in the highly sought-after Villages of Urbana. Nestled on a serene street, this impeccably designed home offers a blend of sophistication and comfort that's second to none. If you're looking for a place where luxury meets everyday living, you've just found it. As you step through the welcoming covered entrance, you'll be struck by the sheer elegance this home has to offer. The open-concept living spaces are flooded with natural light, creating an inviting atmosphere for gatherings and relaxation. The living room is perfect for cozy evenings with family and friends. The gourmet kitchen is a chef's dream, featuring abundant countertops, an ebony appliance package, a generous elevated island, and ample cabinet space. The adjacent dining area is ideal for both casual meals and formal dinner parties. Upstairs, the spacious primary suite awaits, offering a tranquil retreat. The spa-like ensuite bathroom boasts a walk in shower and refreshed dual vanities for convenience. Two additional bedrooms provide ample space for family or guests to unwind and get some rest. Need a dedicated workspace instead of an extra bedroom? You'll appreciate the private home office gleaming with natural light from a walkout balcony, ideal for both remote work quiet reading or to enjoy your morning coffee or evening cocktail to help ease your workday. This home also features an attached one car garage for your convenience and easy access right into the kitchen. Community features include: community pool, clubhouse, fitness center, playgrounds, complete landscaping, exterior maintenance, courts, walking/jogging paths, snow removal, trash and recycling. Located in vibrant Urbana, you'll have access to the new YMCA, award winning schools, parks, restaurants, shops, and community amenities. With nearby shopping, dining, and easy access to major commuter routes, this address offers the perfect blend of modern luxury and everyday convenience. Don't miss your chance to experience the pinnacle of modern living at 3613 Springhollow Lane. New HVAC 2022, New Washer and Dryer 2021. Schedule a private showing today to explore all that this exceptional home has to offer.
Location
State MD
County Frederick
Zoning PUD - RESIDENTIAL
Rooms
Other Rooms Living Room, Dining Room, Primary Bedroom, Bedroom 2, Bedroom 3, Kitchen, Laundry, Bathroom 2, Primary Bathroom, Half Bath
Interior
Interior Features Breakfast Area, Ceiling Fan(s), Combination Dining/Living, Combination Kitchen/Dining, Combination Kitchen/Living, Dining Area, Floor Plan - Open, Kitchen - Eat-In, Kitchen - Island, Kitchen - Table Space, Primary Bath(s), Stall Shower, Tub Shower, Bar, Kitchen - Gourmet, Pantry, Recessed Lighting, Soaking Tub, Upgraded Countertops, Walk-in Closet(s), Window Treatments, Sprinkler System
Hot Water Electric
Heating Forced Air
Cooling Central A/C
Flooring Luxury Vinyl Plank
Equipment Built-In Microwave, Built-In Range, Dishwasher, Disposal, Dryer, Exhaust Fan, Icemaker, Microwave, Oven - Self Cleaning, Refrigerator, Stove, Washer, Water Heater
Fireplace N
Window Features Double Hung,Double Pane,Insulated,Screens
Appliance Built-In Microwave, Built-In Range, Dishwasher, Disposal, Dryer, Exhaust Fan, Icemaker, Microwave, Oven - Self Cleaning, Refrigerator, Stove, Washer, Water Heater
Heat Source Natural Gas
Laundry Upper Floor
Exterior
Exterior Feature Balcony, Roof
Parking Features Garage - Rear Entry
Garage Spaces 1.0
Utilities Available Cable TV Available, Electric Available, Natural Gas Available, Phone Available, Sewer Available, Water Available
Amenities Available Basketball Courts, Club House, Common Grounds, Jog/Walk Path, Pool - Outdoor, Tennis Courts, Tot Lots/Playground, Community Center, Fitness Center, Party Room, Picnic Area
Water Access N
View Garden/Lawn, Street
Roof Type Asphalt
Accessibility None
Porch Balcony, Roof
Attached Garage 1
Total Parking Spaces 1
Garage Y
Building
Lot Description Landscaping, Level
Story 2
Foundation Concrete Perimeter
Sewer Public Sewer
Water Public
Architectural Style Colonial, Contemporary
Level or Stories 2
Additional Building Above Grade, Below Grade
Structure Type Dry Wall
New Construction N
Schools
Elementary Schools Centerville
Middle Schools Urbana
High Schools Urbana
School District Frederick County Public Schools
Others
Pets Allowed Y
HOA Fee Include Common Area Maintenance,Recreation Facility,Pool(s),Snow Removal,Trash,Lawn Maintenance,Ext Bldg Maint
Senior Community No
Tax ID 1107257244
Ownership Condominium
Security Features Carbon Monoxide Detector(s),Smoke Detector,Fire Detection System,Sprinkler System - Indoor
Acceptable Financing Cash, Conventional, FHA, VA
Listing Terms Cash, Conventional, FHA, VA
Financing Cash,Conventional,FHA,VA
Special Listing Condition Standard
Pets Allowed Case by Case Basis
Read Less

Bought with Nicola C Taylor • EXP Realty, LLC



