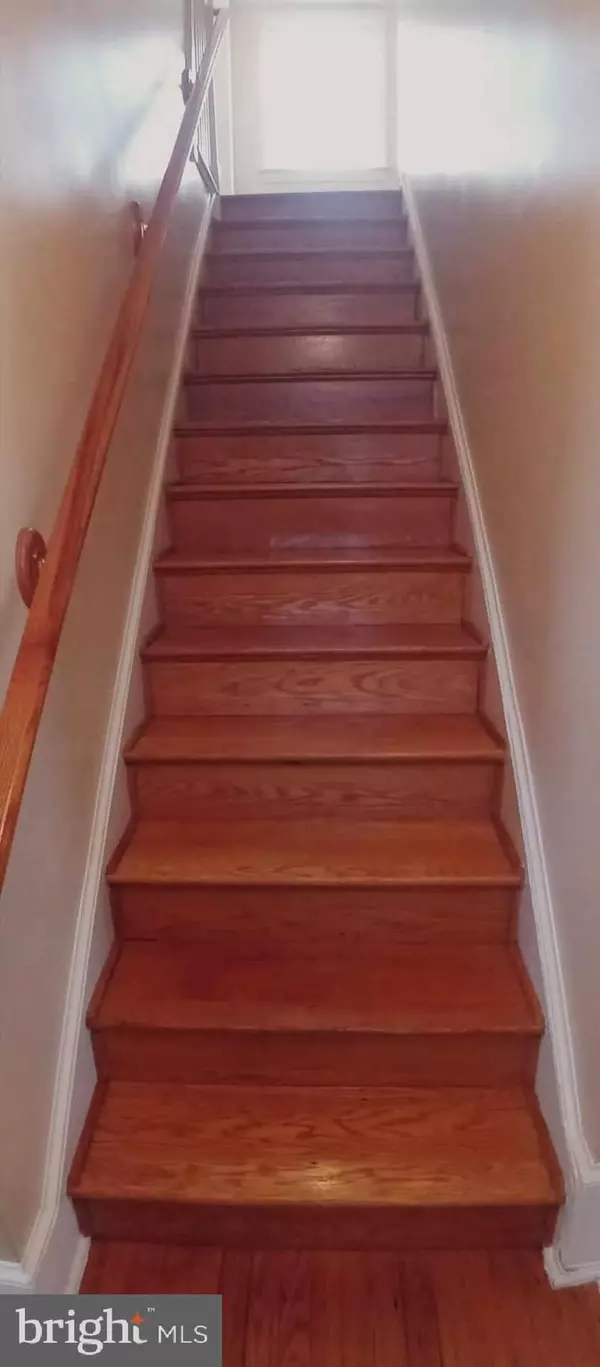For more information regarding the value of a property, please contact us for a free consultation.
3318 16TH ST NE Washington, DC 20018
Want to know what your home might be worth? Contact us for a FREE valuation!

Our team is ready to help you sell your home for the highest possible price ASAP
Key Details
Sold Price $775,000
Property Type Single Family Home
Sub Type Detached
Listing Status Sold
Purchase Type For Sale
Square Footage 1,653 sqft
Price per Sqft $468
Subdivision Brookland
MLS Listing ID DCDC2104190
Sold Date 11/01/23
Style Colonial
Bedrooms 3
Full Baths 2
Half Baths 1
HOA Y/N N
Abv Grd Liv Area 1,653
Originating Board BRIGHT
Year Built 1941
Annual Tax Amount $2,054
Tax Year 2022
Lot Size 3,555 Sqft
Acres 0.08
Property Description
Beautiful brick colonial, in the heart of Brookland, features 3 bedrooms & 2.5 baths; hardwood & ceramic floors, throughout; french doors; a formal dining room; a formal living room with a wood burning fireplace; quaint country kitchen with ceramic counter tops, lots of cabinets & a built-in wine rack; primary bedroom addition on main floor can be used as a recreation or entertainment room with its exposed brick, skylights, windows, gas fireplace, wall mount mini-split a/c/heater - exits to the deck & fenced in backyard; upstairs are two moderate sized bedrooms & a full bathroom; the basement has another full bathroom, laundry with washer/dryer, counters & cabinets, sinks & full kitchen - perfect for entertaining or possible rental income.
Conveniently located just blocks from the Brookland Metro Station, universities, shops, restaurants, parks, & other amenities.
Location
State DC
County Washington
Zoning R-1-B
Rooms
Other Rooms Living Room, Dining Room, Primary Bedroom, Kitchen, Basement, Bathroom 2, Bathroom 3
Basement Water Proofing System, Shelving, Interior Access, Heated, Fully Finished, Connecting Stairway, Improved
Main Level Bedrooms 1
Interior
Interior Features 2nd Kitchen, Built-Ins, Cedar Closet(s), Ceiling Fan(s), Efficiency, Entry Level Bedroom, Floor Plan - Traditional, Formal/Separate Dining Room, Kitchen - Country, Kitchen - Efficiency, Pantry, Recessed Lighting, Skylight(s), Bathroom - Tub Shower, Wood Floors
Hot Water Natural Gas
Heating Central, Wall Unit
Cooling Central A/C, Ceiling Fan(s), Wall Unit
Flooring Ceramic Tile, Solid Hardwood
Fireplaces Number 2
Fireplaces Type Gas/Propane, Wood
Equipment Built-In Microwave, Dishwasher, Disposal, Dryer, Exhaust Fan, Extra Refrigerator/Freezer, Icemaker, Oven/Range - Gas, Refrigerator, Washer, Water Heater
Fireplace Y
Appliance Built-In Microwave, Dishwasher, Disposal, Dryer, Exhaust Fan, Extra Refrigerator/Freezer, Icemaker, Oven/Range - Gas, Refrigerator, Washer, Water Heater
Heat Source Natural Gas
Laundry Basement
Exterior
Exterior Feature Deck(s)
Fence Fully
Water Access N
Roof Type Shingle
Accessibility Other
Porch Deck(s)
Garage N
Building
Lot Description Rear Yard, Front Yard
Story 3
Foundation Brick/Mortar
Sewer Public Sewer
Water Public
Architectural Style Colonial
Level or Stories 3
Additional Building Above Grade, Below Grade
New Construction N
Schools
School District District Of Columbia Public Schools
Others
Senior Community No
Tax ID 4010//0815
Ownership Fee Simple
SqFt Source Assessor
Horse Property N
Special Listing Condition Standard
Read Less

Bought with Andrew J Biggers • KW United



