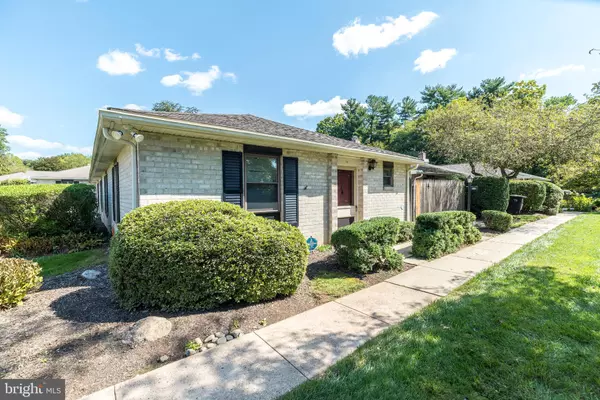For more information regarding the value of a property, please contact us for a free consultation.
501 N BETHLEHEM PIKE #7-A Ambler, PA 19002
Want to know what your home might be worth? Contact us for a FREE valuation!

Our team is ready to help you sell your home for the highest possible price ASAP
Key Details
Sold Price $337,000
Property Type Condo
Sub Type Condo/Co-op
Listing Status Sold
Purchase Type For Sale
Square Footage 1,321 sqft
Price per Sqft $255
Subdivision Meadows At Lower Gwynned
MLS Listing ID PAMC2077410
Sold Date 10/31/23
Style Carriage House,Ranch/Rambler
Bedrooms 3
Full Baths 2
Condo Fees $401/mo
HOA Y/N N
Abv Grd Liv Area 1,321
Originating Board BRIGHT
Year Built 1971
Annual Tax Amount $2,851
Tax Year 2023
Lot Dimensions 1.00 x 0.00
Property Description
Enjoy a carefree relaxing lifestyle in this 3-bedroom, 2-bath end unit ranch style condo positioned in a premier location in the desirable community of The Meadows. Just a short walk to the award winning Wissahickon schools, this open concept floor plan wraps around a private fenced in brick courtyard patio with 2 sets of sliding glass doors that open to the living room and main bedroom. The expansive living room and dining room area with its 10' ceilings is thoughtfully designed for both relaxed living and easy entertaining. The glass doors invite you to a secluded patio offering a seamless transition between indoor and outdoor entertaining complemented with a convenient gas grill directly connected to the gas line. The sun filled eat-in kitchen has been updated and features attractive white wood cabinetry with pull-out shelves, undermount sink, recessed lighting , wood laminate flooring, built-in microwave, recessed lighting and Corian countertops. A convenient laundry room with cabinets, coat closet, dining room and large hallway closet provide plenty of storage. The spacious 3rd bedroom has been transformed into a den/family room off the kitchen and can easily be converted back to a bedroom if desired. The second bedroom is adjacent to the hall bathroom with its new bathtub enclosure and toilet. The generously sized main bedroom with private access to the patio, is flooded with natural light and has a large walk-in closet and ensuite bathroom with stall shower. Other noteworthy improvements include New HVAC (2020), new water heater (2022) and replacement windows. This carriage house model has plenty of parking just steps away with handicap accessibility and enjoys a secluded park-like setting surrounded by green space, manicured lawns and mature trees throughout the community. It's just minutes from downtown Ambler with its trendy restaurants, shops, movie theatre, Weavers Way Co-op, nearby shopping with convenient access to major highways and Septa train stations. Please Note that No dogs allowed, only cats. This property cannot be purchased with the intent to rent it out.
Location
State PA
County Montgomery
Area Lower Gwynedd Twp (10639)
Zoning RESIDENTIAL CONDO CLUSTER
Rooms
Other Rooms Living Room, Dining Room, Primary Bedroom, Bedroom 2, Bedroom 3, Kitchen, Laundry, Bathroom 2, Primary Bathroom
Main Level Bedrooms 3
Interior
Interior Features Combination Dining/Living, Floor Plan - Open, Kitchen - Eat-In, Kitchen - Table Space, Pantry, Primary Bath(s), Recessed Lighting, Stall Shower, Walk-in Closet(s)
Hot Water Natural Gas
Heating Forced Air
Cooling Central A/C
Flooring Carpet, Engineered Wood, Ceramic Tile
Equipment Built-In Microwave, Built-In Range, Dishwasher, Disposal, Refrigerator
Fireplace N
Window Features Replacement
Appliance Built-In Microwave, Built-In Range, Dishwasher, Disposal, Refrigerator
Heat Source Natural Gas
Laundry Main Floor
Exterior
Exterior Feature Patio(s)
Amenities Available None
Water Access N
Roof Type Flat,Shingle
Accessibility Grab Bars Mod, No Stairs
Porch Patio(s)
Garage N
Building
Story 1
Sewer Public Sewer
Water Public
Architectural Style Carriage House, Ranch/Rambler
Level or Stories 1
Additional Building Above Grade, Below Grade
New Construction N
Schools
High Schools Wissahickon Senior
School District Wissahickon
Others
Pets Allowed Y
HOA Fee Include Common Area Maintenance,Ext Bldg Maint,Insurance,Lawn Maintenance,Parking Fee,Sewer,Snow Removal,Trash,Water
Senior Community No
Tax ID 39-00-00307-509
Ownership Condominium
Horse Property N
Special Listing Condition Standard
Pets Allowed Cats OK
Read Less

Bought with SAMUEL Coady • Keller Williams Philadelphia



