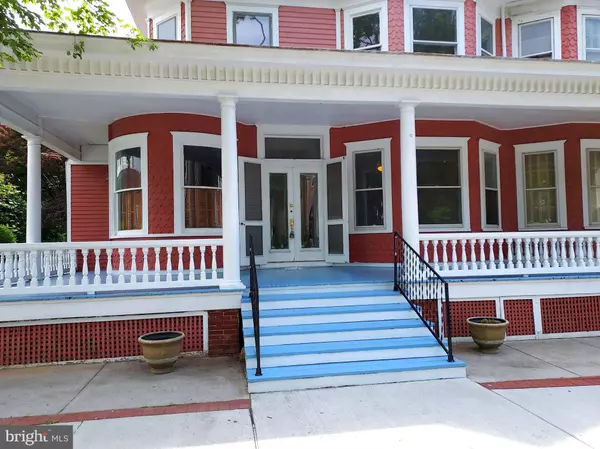For more information regarding the value of a property, please contact us for a free consultation.
25 S BRADFORD ST Dover, DE 19904
Want to know what your home might be worth? Contact us for a FREE valuation!

Our team is ready to help you sell your home for the highest possible price ASAP
Key Details
Sold Price $255,000
Property Type Single Family Home
Sub Type Twin/Semi-Detached
Listing Status Sold
Purchase Type For Sale
Square Footage 2,522 sqft
Price per Sqft $101
Subdivision Olde Dover
MLS Listing ID DEKT2022202
Sold Date 10/27/23
Style Victorian
Bedrooms 4
Full Baths 2
HOA Y/N N
Abv Grd Liv Area 2,522
Originating Board BRIGHT
Year Built 1908
Annual Tax Amount $1,868
Tax Year 2022
Lot Size 4,620 Sqft
Acres 0.11
Lot Dimensions 37.50 x 123.20
Property Description
Step into this fantastic 4-bedroom, 2-bathroom semi-detached home nestled in Dover, Delaware. You'll immediately appreciate the spacious rooms, exquisite hardwood floors, and the inviting front porch that radiates a warm and welcoming atmosphere. Currently occupied under a flexible month-to-month lease, this property generates a consistent income of $1850 per month – an enticing prospect for potential investors. But there's an even more exciting opportunity for savvy buyers: the neighboring house at 27 S Bradford (DEKT2022226) is also on the market. Just think about owning both properties and having the entire building at your fingertips! Whether you're searching for a cozy dwelling or a shrewd investment, seize this moment to savor the charm of Dover and make a move that truly counts.
Location
State DE
County Kent
Area Capital (30802)
Zoning RG1
Rooms
Other Rooms Living Room, Dining Room, Bedroom 4, Kitchen, Foyer, Bedroom 1, Laundry, Bathroom 2, Bathroom 3
Basement Full
Interior
Hot Water Natural Gas, Electric
Heating Forced Air
Cooling Central A/C, Window Unit(s)
Flooring Hardwood, Partially Carpeted, Tile/Brick
Equipment Built-In Range, Refrigerator, Dishwasher, Washer, Dryer
Fireplace N
Appliance Built-In Range, Refrigerator, Dishwasher, Washer, Dryer
Heat Source Natural Gas
Exterior
Garage Garage - Front Entry
Garage Spaces 1.0
Waterfront N
Water Access N
Roof Type Asphalt
Accessibility None
Parking Type Driveway, Alley, Detached Garage
Total Parking Spaces 1
Garage Y
Building
Story 3
Foundation Permanent
Sewer Public Sewer
Water Public
Architectural Style Victorian
Level or Stories 3
Additional Building Above Grade, Below Grade
Structure Type Plaster Walls
New Construction N
Schools
School District Capital
Others
Pets Allowed N
Senior Community No
Tax ID ED-05-07705-04-0400-000
Ownership Fee Simple
SqFt Source Assessor
Acceptable Financing Cash, Conventional
Listing Terms Cash, Conventional
Financing Cash,Conventional
Special Listing Condition Standard
Read Less

Bought with Taylor Marie Tallarico • The Parker Group
GET MORE INFORMATION




