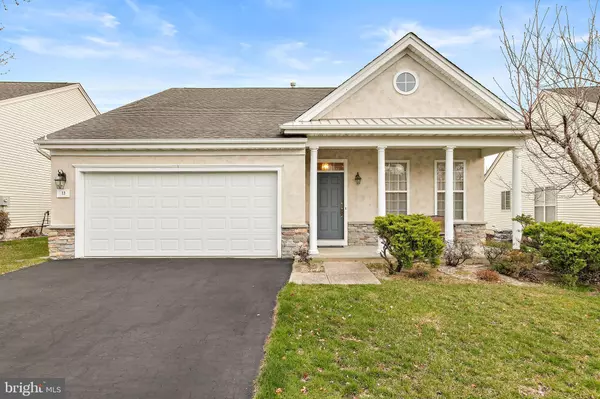For more information regarding the value of a property, please contact us for a free consultation.
13 S POINT BLVD Barnegat, NJ 08005
Want to know what your home might be worth? Contact us for a FREE valuation!

Our team is ready to help you sell your home for the highest possible price ASAP
Key Details
Sold Price $336,000
Property Type Single Family Home
Sub Type Detached
Listing Status Sold
Purchase Type For Sale
Square Footage 1,468 sqft
Price per Sqft $228
Subdivision Heritage Point
MLS Listing ID NJOC2017434
Sold Date 10/23/23
Style Ranch/Rambler
Bedrooms 2
Full Baths 2
HOA Fees $130/mo
HOA Y/N Y
Abv Grd Liv Area 1,468
Originating Board BRIGHT
Year Built 2004
Annual Tax Amount $6,490
Tax Year 2022
Lot Size 5,994 Sqft
Acres 0.14
Lot Dimensions 52 x 102 x 63 x 110
Property Description
Welcome to 13 S. Point Blvd in Heritage Point, Barnegat. The offerings are 2 bedrooms, 2 full baths, plus family room for stretching out and relaxing. There is neutral carpet in the Living/Dining Rooms along with both bedrooms. The Kitchen/Family Rooms are covered with upgraded tile floor and the walls are a neutral color as well. There is an open front porch roomy enough for seating and the back patio is spacious for outdoor furniture and grill. Located within walking distance of the Spa Clubhouse and Heritage Point offers a second clubhouse with all the amenities any adult community could ask for to support an active lifestyle with many onsite and off-site activities. Just a short car ride to GSP, LBI, PA. There are many places to dine and plenty of shopping in the area and specialty shops.
Location
State NJ
County Ocean
Area Barnegat Twp (21501)
Zoning RLAC
Rooms
Other Rooms Living Room, Dining Room, Primary Bedroom, Bedroom 2, Kitchen, Family Room
Main Level Bedrooms 2
Interior
Interior Features Carpet, Combination Dining/Living, Family Room Off Kitchen, Kitchen - Eat-In, Pantry, Stall Shower, Walk-in Closet(s)
Hot Water Natural Gas
Heating Forced Air
Cooling Central A/C
Equipment Dishwasher, Disposal, Dryer - Gas, Dryer - Front Loading, Oven/Range - Gas, Range Hood, Refrigerator, Washer, Water Heater
Furnishings No
Fireplace N
Appliance Dishwasher, Disposal, Dryer - Gas, Dryer - Front Loading, Oven/Range - Gas, Range Hood, Refrigerator, Washer, Water Heater
Heat Source Natural Gas
Exterior
Garage Spaces 4.0
Amenities Available Billiard Room, Club House, Common Grounds, Exercise Room, Fitness Center, Library, Meeting Room, Pool - Indoor, Pool - Outdoor, Retirement Community, Shuffleboard, Tennis Courts
Water Access N
Accessibility None
Road Frontage City/County
Total Parking Spaces 4
Garage N
Building
Story 1
Foundation Slab
Sewer Public Sewer
Water Public
Architectural Style Ranch/Rambler
Level or Stories 1
Additional Building Above Grade, Below Grade
New Construction N
Schools
Elementary Schools Cecil S Collins
Middle Schools Russell O Brackman
High Schools Barnegat
School District Barnegat Township Public Schools
Others
HOA Fee Include Common Area Maintenance,Lawn Maintenance,Management,Pool(s),Recreation Facility,Reserve Funds,Snow Removal
Senior Community Yes
Age Restriction 55
Tax ID 01-00092 117-00002
Ownership Fee Simple
SqFt Source Assessor
Acceptable Financing Cash, Conventional
Listing Terms Cash, Conventional
Financing Cash,Conventional
Special Listing Condition Standard
Read Less

Bought with Jeanmarie J. McSpedon • RE/MAX at Barnegat Bay - Manahawkin



