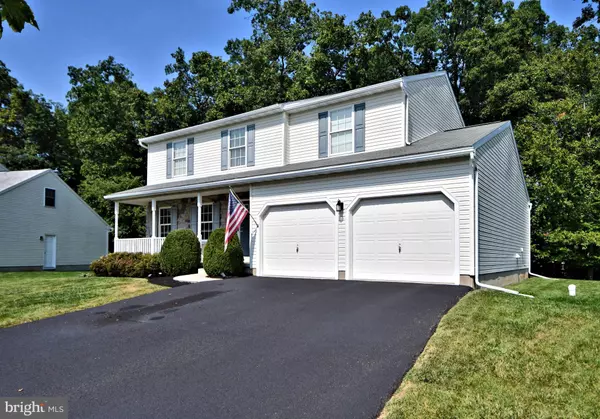For more information regarding the value of a property, please contact us for a free consultation.
221 WOODBRIDGE LN Douglassville, PA 19518
Want to know what your home might be worth? Contact us for a FREE valuation!

Our team is ready to help you sell your home for the highest possible price ASAP
Key Details
Sold Price $425,000
Property Type Single Family Home
Sub Type Detached
Listing Status Sold
Purchase Type For Sale
Square Footage 2,167 sqft
Price per Sqft $196
Subdivision Greenbriar
MLS Listing ID PABK2034588
Sold Date 10/23/23
Style Traditional
Bedrooms 4
Full Baths 2
Half Baths 1
HOA Y/N N
Abv Grd Liv Area 2,167
Originating Board BRIGHT
Year Built 2002
Annual Tax Amount $7,705
Tax Year 2022
Lot Size 10,890 Sqft
Acres 0.25
Lot Dimensions 0.00 x 0.00
Property Description
Wow!! There hasn't been a home this NICE in this price range in a while!! The adorable porch and the nicely cared for yard are so welcoming as you approach this 4 Bedroom colonial on a great street in Greenbriar. Enter into a center hall with hardwood flooring and you will see that it has been lovingly cared for and is clean as a whistle! The kitchen features great new appliances including a new stove, new dishwasher and new microwave. The oak cabinetry and large pantry offer plenty of storage. 2 Refrigerators are included - the kitchen frig and a garage frig for overflow! There is a breakfast area with large sliding glass doors that lead to the very manageable yard that backs to trees for privacy. Back inside, the Focal Point of the home is the GORGEOUS STONE FIREPLACE, with a wood mantel and overhead lighting to showcase the beauty! There is a large dining room for all of your large gatherings and and entertainment dinners. The laundry room and powder room are located off of the 2 car garage. As you walk upstairs you will appreciate that the Master Suite is located to your right and the rest of the bedrooms are on the other end of the home. The master suite has a large walk in closet and full bath with new lighting fixtures and faucet. There is a tub and shower combo. There is an additional full sized bath in the hallway. The other 3 bedrooms are each ample in size with a nice sized closet. On the lower level is the unfinished basement which has a newer water heater and an HVAC system that was installed in 2018. The basement has been completely water proofed with a life time warranty on the work. This home is conveniently located near grocery store, shopping, outlets and major routes. Make your appointment today because this one will go quickly!!
Location
State PA
County Berks
Area Amity Twp (10224)
Zoning RES
Rooms
Other Rooms Living Room, Primary Bedroom, Bedroom 2, Bedroom 3, Bedroom 4, Kitchen, Family Room, Laundry, Bathroom 2, Primary Bathroom, Half Bath
Basement Full, Unfinished
Interior
Interior Features Carpet, Family Room Off Kitchen, Kitchen - Eat-In, Primary Bath(s), Pantry, Tub Shower, Walk-in Closet(s)
Hot Water Natural Gas
Heating Forced Air
Cooling Central A/C
Fireplaces Number 1
Fireplaces Type Gas/Propane, Mantel(s), Stone
Equipment Dishwasher, Disposal, Refrigerator, Oven/Range - Electric
Fireplace Y
Appliance Dishwasher, Disposal, Refrigerator, Oven/Range - Electric
Heat Source Natural Gas
Laundry Main Floor
Exterior
Exterior Feature Porch(es)
Parking Features Garage - Front Entry, Inside Access, Garage Door Opener
Garage Spaces 6.0
Utilities Available Cable TV
Water Access N
Roof Type Pitched,Shingle
Accessibility None
Porch Porch(es)
Attached Garage 2
Total Parking Spaces 6
Garage Y
Building
Lot Description Backs to Trees, Front Yard, Level, Rear Yard
Story 2
Foundation Concrete Perimeter
Sewer Public Sewer
Water Public
Architectural Style Traditional
Level or Stories 2
Additional Building Above Grade, Below Grade
New Construction N
Schools
High Schools Daniel Boone
School District Daniel Boone Area
Others
Senior Community No
Tax ID 24-5355-20-92-2278
Ownership Fee Simple
SqFt Source Estimated
Acceptable Financing Cash, Conventional, FHA, VA
Listing Terms Cash, Conventional, FHA, VA
Financing Cash,Conventional,FHA,VA
Special Listing Condition Standard
Read Less

Bought with Diane Wuerth • RE/MAX HomePoint



