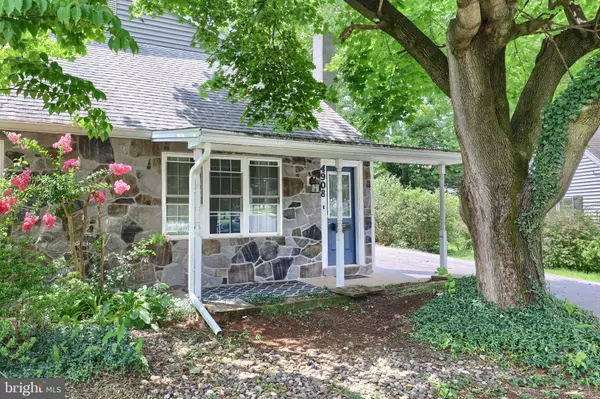For more information regarding the value of a property, please contact us for a free consultation.
4908 CHARLES RD Mechanicsburg, PA 17050
Want to know what your home might be worth? Contact us for a FREE valuation!

Our team is ready to help you sell your home for the highest possible price ASAP
Key Details
Sold Price $200,000
Property Type Single Family Home
Sub Type Detached
Listing Status Sold
Purchase Type For Sale
Square Footage 2,632 sqft
Price per Sqft $75
Subdivision Delbrook Manor
MLS Listing ID PACB2023098
Sold Date 10/19/23
Style Traditional
Bedrooms 6
Full Baths 2
Half Baths 1
HOA Y/N N
Abv Grd Liv Area 2,632
Originating Board BRIGHT
Year Built 1960
Annual Tax Amount $3,007
Tax Year 2023
Lot Size 0.330 Acres
Acres 0.33
Property Description
One of the largest homes in Delbrook Manor is waiting for your personal touch. Tons of potential in this 6 bedroom 2.5 bath home. Large kitchen with tremendous storage. Oversized dining area opens to spacious family room and large rear sunroom ideal for hosting gatherings. Upper level AND main level laundry hookups. Potential for separate main level in-law suite with existing living room, bedroom, den and full bath.
Upper level features 5 good size bedrooms and a large full bath. Pull down attic steps for plenty of storage.
Huge lot with private rear yard for hosting backyard picnics. Shed. Prime location in sought after school district of Cumberland Valley. Schedule your private tour today.
Location
State PA
County Cumberland
Area Hampden Twp (14410)
Zoning R-T
Rooms
Other Rooms Living Room, Dining Room, Bedroom 2, Bedroom 3, Bedroom 4, Bedroom 5, Kitchen, Family Room, Den, Bedroom 1, Sun/Florida Room, Office, Full Bath, Half Bath
Main Level Bedrooms 1
Interior
Interior Features Attic, Ceiling Fan(s), Dining Area, Entry Level Bedroom, Tub Shower
Hot Water Electric
Heating Forced Air, Heat Pump(s)
Cooling Central A/C
Heat Source Electric
Laundry Main Floor, Upper Floor
Exterior
Exterior Feature Porch(es)
Water Access N
Accessibility None
Porch Porch(es)
Garage N
Building
Lot Description Rear Yard
Story 2
Foundation Permanent
Sewer Public Sewer
Water Public
Architectural Style Traditional
Level or Stories 2
Additional Building Above Grade, Below Grade
New Construction N
Schools
High Schools Cumberland Valley
School District Cumberland Valley
Others
Senior Community No
Tax ID 10-22-0525-040
Ownership Fee Simple
SqFt Source Assessor
Acceptable Financing Cash
Listing Terms Cash
Financing Cash
Special Listing Condition Standard
Read Less

Bought with Jennifer Debernardis • Coldwell Banker Realty



