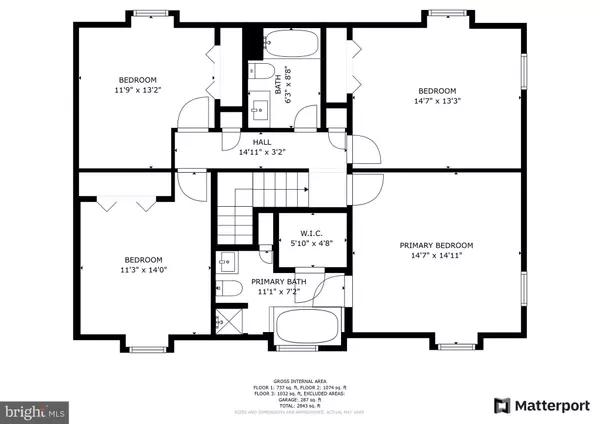For more information regarding the value of a property, please contact us for a free consultation.
4572 26TH ST N Arlington, VA 22207
Want to know what your home might be worth? Contact us for a FREE valuation!

Our team is ready to help you sell your home for the highest possible price ASAP
Key Details
Sold Price $1,289,000
Property Type Single Family Home
Sub Type Detached
Listing Status Sold
Purchase Type For Sale
Square Footage 2,860 sqft
Price per Sqft $450
Subdivision Donaldson Run
MLS Listing ID VAAR2032768
Sold Date 10/16/23
Style Colonial
Bedrooms 4
Full Baths 2
Half Baths 2
HOA Y/N N
Abv Grd Liv Area 2,080
Originating Board BRIGHT
Year Built 1976
Annual Tax Amount $11,425
Tax Year 2023
Lot Size 8,221 Sqft
Acres 0.19
Property Description
This handsome and spacious 3000 sq ft brick-and-HardiPlank colonial is ideally located in the Discovery ES-Yorktown HS school pyramid. Smart layout with 4 bedrooms and 2 full bathrooms on the upper level. The upper and main levels feature newly refinished hardwood floors in a light, natural tone, and the basement has new luxury carpeting and stone flooring. Fresh paint and upgraded recessed LED lighting on all three levels. Owners have just installed a new 50-year architectural shingle roof with warranty, copper flashings, new HardiPlank siding and soffits, and new oversized seamless gutters and downspouts. The main level boasts ample-sized rooms with beautiful natural lighting, including a foyer, living room, dining room, large family room, kitchen, and powder room. The spacious kitchen features a pantry, solid wood cabinetry, hand-painted ceramic tile countertops, and all stainless-steel appliances, including a new induction stove with convection oven and air fryer, a new professional fume hood, an ultra-quiet dishwasher, and a French-door refrigerator with freezer drawer. The kitchen opens to the inviting family room showcasing a wood-burning fireplace with solid copper surround. Not your typical basement--this finished walkout can be a bright rec room or home office, or convert the powder room to a full bath and make it a guest suite! It has plenty of light, 8' ceilings, extra storage, a ground-level walkout with access to a parking pad, and an oversized, attached one-car garage. The laundry room is equipped with LG direct-drive washer and dryer units and a nonmetallic lifetime water heater. All-copper plumbing. New door hardware throughout the home includes re-keyable Baldwin locks, solid metal 28-degree interior door levers, and solid wood interior doors with ball-bearing hinges. This home has been smoke- and pet-free for decades under its longtime owners, and is move-in ready. Fantastic corner location on a cul de sac, across the street from the Washington Golf and Country Club, with a spacious flat side yard!! Convenient school bus stop, plus basketball, bike riding, and other activities are frequent on the cul de sac. No HOA. A new land trust conservation area three doors away adjoins the Donaldson Run nature trail that weaves through the community to provide a lovely place to walk a dog or go for a jog. Arlington Public schools include Discovery Elementary, Williamsburg MS, Yorktown HS, as well as many option schools like W-L International Baccalaureate, Key Spanish Immersion, Arlington Traditional, Montessori, and TJHSST eligibility. Within the boundary for Donaldson Run pool eligibility. 8 miles to Reagan Airport, 1 light to DC via Chain Bridge, or 2 lights via Key, Memorial, or 14th St Bridges. Quick access to GW Parkway, Rte 66, Tysons, McLean, Alexandria, and National Landing.
Location
State VA
County Arlington
Zoning R-8
Rooms
Other Rooms Living Room, Dining Room, Primary Bedroom, Bedroom 2, Bedroom 3, Bedroom 4, Kitchen, Family Room, Foyer, Breakfast Room, Laundry, Recreation Room, Utility Room, Bathroom 2, Primary Bathroom, Half Bath
Basement Fully Finished, Walkout Level
Interior
Hot Water Electric
Heating Forced Air
Cooling Central A/C
Fireplaces Number 1
Fireplaces Type Wood, Screen
Fireplace Y
Heat Source Natural Gas
Laundry Basement
Exterior
Parking Features Basement Garage, Garage - Rear Entry, Oversized
Garage Spaces 5.0
Water Access N
Roof Type Architectural Shingle
Accessibility None
Attached Garage 1
Total Parking Spaces 5
Garage Y
Building
Story 3
Foundation Block, Brick/Mortar
Sewer Public Sewer
Water Public
Architectural Style Colonial
Level or Stories 3
Additional Building Above Grade, Below Grade
New Construction N
Schools
Elementary Schools Discovery
Middle Schools Williamsburg
High Schools Yorktown
School District Arlington County Public Schools
Others
Senior Community No
Tax ID 03-063-076
Ownership Fee Simple
SqFt Source Assessor
Special Listing Condition Standard
Read Less

Bought with Patricia Ammann • Redfin Corporation



