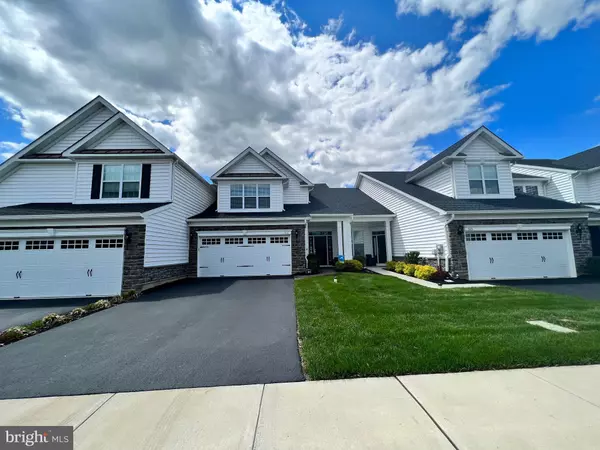For more information regarding the value of a property, please contact us for a free consultation.
113 IRIS WAY Yardley, PA 19067
Want to know what your home might be worth? Contact us for a FREE valuation!

Our team is ready to help you sell your home for the highest possible price ASAP
Key Details
Sold Price $664,000
Property Type Townhouse
Sub Type Interior Row/Townhouse
Listing Status Sold
Purchase Type For Sale
Square Footage 2,175 sqft
Price per Sqft $305
Subdivision Regency At Yardley
MLS Listing ID PABU2048676
Sold Date 10/13/23
Style Colonial
Bedrooms 2
Full Baths 2
Half Baths 1
HOA Fees $364/mo
HOA Y/N Y
Abv Grd Liv Area 2,175
Originating Board BRIGHT
Year Built 2020
Annual Tax Amount $11,474
Tax Year 2022
Lot Dimensions 0.00 x 0.00
Property Description
In this highly sought after 55+ community, the Radcliff 2 BR, 2.5 BT home boasts several upgraded amenities including a designer gourmet kitchen with 42" cabinets with self close drawers, under cabinet lighting, glass tile backsplash, stainless steel appliances and exquisite granite countertops. The beautiful 5" plank wooden floors are throughout the home. This home has the optional expanded floor plan which includes an oversized dining room/great room with gas fireplace and included 55" Smart TV; and a spacious primary suite. The primary bath has upgraded tile, frameless glass shower and dual sinks. Off of the bath is the walk-in closet complete with matching custom cabinetry and shelving. Upstairs is an expansive loft, large secondary bedroom with walk-in closet and private full bath. A convenient walk-in storage room is off of the loft and fully equipped with HVAC, outlets and overhead lighting which can be converted into an office or workout room.
The back patio is private with landscaping and privacy wall on both sides. It is built with pavers and a knee wall and includes a remote controlled retractable awning. A perfect setting for entertaining guests with room to grille and dine. There are high hat lights in every room; the bedrooms each have ceiling fans. The 2-car garage is expanded and the driveway can fit up to 4 cars.
Regency at Yardley offers a beautiful, recently renovated clubhouse with a full gym, his/her locker rooms,indoor and outdoor pools, tennis/pickle ball courts, bocce ball courts, billiards and tables for card games, etc. There is a very active social club and a wide assortment of activities and clubs. Regency is conveniently located to shopping, businesses, restaurants, medical care and major arteries to New York,
Princeton, Philadelphia and the Jersey shores. Additional upgrades include: Microwave & oven are upgraded & are convection capable, Whirlpool Stainless Washer & Dryer , Counter depth stainless Samsung refrigerator, WiFi 2 zone HVAC , UV-C Light system for household ducts, Soft Start system on AC unit, Alarm system. Please know the property is under surveillance.
Location
State PA
County Bucks
Area Lower Makefield Twp (10120)
Zoning C3
Rooms
Other Rooms Dining Room, Primary Bedroom, Bedroom 2, Kitchen, Foyer, Great Room, Laundry, Loft, Storage Room, Primary Bathroom
Main Level Bedrooms 1
Interior
Hot Water Natural Gas
Heating Forced Air
Cooling Central A/C
Fireplaces Number 1
Fireplace Y
Heat Source Natural Gas
Laundry Main Floor
Exterior
Parking Features Garage - Front Entry, Inside Access
Garage Spaces 6.0
Water Access N
Accessibility None
Attached Garage 2
Total Parking Spaces 6
Garage Y
Building
Story 2
Foundation Slab
Sewer No Sewer System
Water None
Architectural Style Colonial
Level or Stories 2
Additional Building Above Grade, Below Grade
New Construction N
Schools
School District Pennsbury
Others
Senior Community Yes
Age Restriction 55
Tax ID 20-032-249
Ownership Fee Simple
SqFt Source Estimated
Special Listing Condition Standard
Read Less

Bought with Patricia A Luszczak • Keller Williams Real Estate - Bensalem



