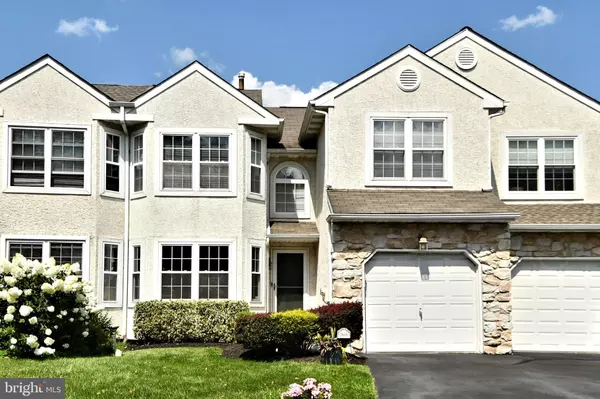For more information regarding the value of a property, please contact us for a free consultation.
1848 HOOD LN Maple Glen, PA 19002
Want to know what your home might be worth? Contact us for a FREE valuation!

Our team is ready to help you sell your home for the highest possible price ASAP
Key Details
Sold Price $480,000
Property Type Townhouse
Sub Type Interior Row/Townhouse
Listing Status Sold
Purchase Type For Sale
Square Footage 2,064 sqft
Price per Sqft $232
Subdivision Meadow View Ests
MLS Listing ID PAMC2078844
Sold Date 10/10/23
Style Colonial
Bedrooms 3
Full Baths 2
Half Baths 1
HOA Fees $114/qua
HOA Y/N Y
Abv Grd Liv Area 2,064
Originating Board BRIGHT
Year Built 1992
Annual Tax Amount $7,710
Tax Year 2022
Lot Size 3,340 Sqft
Acres 0.08
Lot Dimensions 24.00 x 0.00
Property Description
This is THAT “Townhome” you have been waiting for….. and it is completely ready for you to enjoy ! Beautiful and numerous updated features in the very desirable community of MEADOW VIEW ESTATES. As you enter this special home you will be quite impressed with the natural light, beautiful condition and fabulous open floor plan - Perfect for today's lifestyle! The “Andrew” floor plan was designed with a Formal Dining Room that is currently used as a playroom or could also be an office…The entire lst floor has newer beautiful, upgraded hardwood flooring and fresh neutral paint… The absolutely stunning custom designed Kitchen will totally impress even the most discriminating chef ! This Kitchen was designed and completed with Upgraded Custom Cabinetry, Exceptional quality Stainless Appliances, Gorgeous granite and an abundance of recessed lighting. The adjoining Breakfast Area has extended space that invites you to use your imagination to create a “Warm and Inviting” area to enjoy morning coffee! This area conveniently opens to deck with views of private community space. The adjoining Family/Great room with fireplace is extremely spacious and is sure to be a fabulous area for family and also to entertain friends…
As you enter the 2nd floor you will find an extended area that is perfect as a computer area, desk or that extra special piece of furniture that you want to display… Neutral Newer carpet throughout the 2nd floor hall and bedrooms is in perfect condition and will blend with any color palette.
The Main Bedroom is extremely spacious and has a fabulous walk in closet – Main bath offers double vanities, enclosed shower and jetted tub. A rare find to have such a spacious primary bedroom suite! Additional 2 bedrooms are also a great size with ample closet space. A full hall bath with Tub shower and Laundry area complete this floor.
Full basement – though not “finished” it offers plenty of space and some interesting features that have been enjoyed by the current children in the home!
“MeadowView Estates” in the heart of Maple Glen is close to all major areas and easy access to Pa Rte 309, Pa Tpk ,and numerous parks and recreation. Located in Award winning Upper Dublin School District and desirable Maple Glen Elementary school.
If you have been searching for a spacious, well cared for townhome in a wonderful community--- You have arrived….. Welcome Home !
Location
State PA
County Montgomery
Area Upper Dublin Twp (10654)
Zoning RESIDENTIAL
Rooms
Other Rooms Dining Room, Bedroom 2, Bedroom 3, Kitchen, Breakfast Room, Bedroom 1, Great Room, Laundry, Bathroom 1, Bathroom 2, Half Bath
Basement Full, Poured Concrete, Unfinished
Interior
Interior Features Kitchen - Gourmet, Breakfast Area, Carpet, Ceiling Fan(s), Family Room Off Kitchen, Floor Plan - Open, Kitchen - Island, Primary Bath(s), Recessed Lighting, Skylight(s), Tub Shower, Upgraded Countertops, Walk-in Closet(s), WhirlPool/HotTub, Wood Floors
Hot Water Natural Gas
Heating Forced Air
Cooling Central A/C
Flooring Partially Carpeted, Engineered Wood
Fireplaces Number 1
Fireplaces Type Gas/Propane
Equipment Built-In Microwave, Dishwasher, Disposal, Built-In Range, Refrigerator
Furnishings No
Fireplace Y
Appliance Built-In Microwave, Dishwasher, Disposal, Built-In Range, Refrigerator
Heat Source Natural Gas
Laundry Upper Floor
Exterior
Exterior Feature Deck(s)
Parking Features Garage - Front Entry, Garage Door Opener, Inside Access
Garage Spaces 3.0
Water Access N
View Street, Trees/Woods
Accessibility None
Porch Deck(s)
Road Frontage Boro/Township
Attached Garage 1
Total Parking Spaces 3
Garage Y
Building
Lot Description Backs - Open Common Area, Front Yard, Interior, Landscaping
Story 2
Foundation Concrete Perimeter
Sewer Public Sewer
Water Public
Architectural Style Colonial
Level or Stories 2
Additional Building Above Grade, Below Grade
New Construction N
Schools
School District Upper Dublin
Others
Pets Allowed Y
HOA Fee Include Common Area Maintenance,Lawn Care Front,Lawn Care Rear,Lawn Care Side,Lawn Maintenance,Management,Snow Removal
Senior Community No
Tax ID 54-00-08680-976
Ownership Fee Simple
SqFt Source Assessor
Acceptable Financing Cash, Conventional
Horse Property N
Listing Terms Cash, Conventional
Financing Cash,Conventional
Special Listing Condition Standard
Pets Allowed Case by Case Basis
Read Less

Bought with Anthony Dean • High Lite Realty LLC



