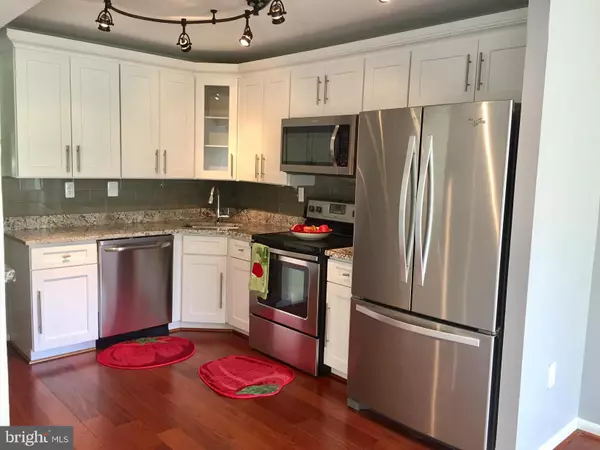For more information regarding the value of a property, please contact us for a free consultation.
2214 SPRINGWOOD DR #203 Reston, VA 20191
Want to know what your home might be worth? Contact us for a FREE valuation!

Our team is ready to help you sell your home for the highest possible price ASAP
Key Details
Sold Price $236,500
Property Type Condo
Sub Type Condo/Co-op
Listing Status Sold
Purchase Type For Sale
Square Footage 1,053 sqft
Price per Sqft $224
Subdivision Springwood
MLS Listing ID 1002103659
Sold Date 06/07/17
Style Contemporary
Bedrooms 2
Full Baths 2
Condo Fees $346/mo
HOA Fees $57/ann
HOA Y/N Y
Abv Grd Liv Area 1,053
Originating Board MRIS
Year Built 1980
Annual Tax Amount $2,408
Tax Year 2016
Property Description
Beautiful Top Level 2BR 2BA unit in Heart of Reston close to wiehle Metro. New Kitchen, Upgraded Bathrooms, 5 Inch Brazilian Cherry Hardwood floors, Highly upgraded carpet in the Bedrooms, Brightly Lit and open Floor plan painted in designer colors. Both Bedroom window glass panels are being replaced.
Location
State VA
County Fairfax
Zoning 370
Rooms
Main Level Bedrooms 2
Interior
Interior Features Combination Kitchen/Dining, Upgraded Countertops, Window Treatments, Wood Floors, Floor Plan - Open
Hot Water Electric
Heating Central
Cooling Ceiling Fan(s), Central A/C
Fireplaces Number 1
Equipment Dishwasher, Disposal, Dryer, Microwave, Oven/Range - Electric, Refrigerator
Fireplace Y
Appliance Dishwasher, Disposal, Dryer, Microwave, Oven/Range - Electric, Refrigerator
Heat Source Central
Exterior
Parking On Site 1
Community Features Restrictions
Amenities Available Pool - Outdoor, Tennis Courts, Baseball Field, Jog/Walk Path, Pool Mem Avail, Tot Lots/Playground
Water Access N
Accessibility None
Garage N
Private Pool Y
Building
Story 1
Unit Features Garden 1 - 4 Floors
Sewer Public Sewer
Water Public
Architectural Style Contemporary
Level or Stories 1
Additional Building Above Grade
New Construction N
Schools
Elementary Schools Terraset
High Schools South Lakes
School District Fairfax County Public Schools
Others
HOA Fee Include Lawn Maintenance,Insurance,Water
Senior Community No
Tax ID 26-2-14-5-203
Ownership Condominium
Special Listing Condition Standard
Read Less

Bought with LAN H RIGGIN • Brock Realty



