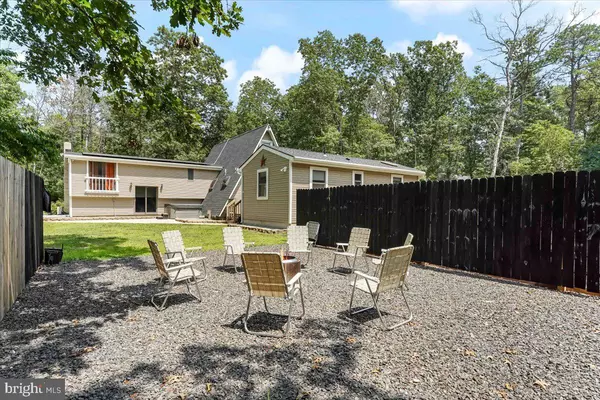For more information regarding the value of a property, please contact us for a free consultation.
6332 HOLLY ST Mays Landing, NJ 08330
Want to know what your home might be worth? Contact us for a FREE valuation!

Our team is ready to help you sell your home for the highest possible price ASAP
Key Details
Sold Price $460,000
Property Type Single Family Home
Sub Type Detached
Listing Status Sold
Purchase Type For Sale
Square Footage 2,030 sqft
Price per Sqft $226
Subdivision None Available
MLS Listing ID NJAC2009156
Sold Date 09/26/23
Style A-Frame
Bedrooms 3
Full Baths 3
HOA Y/N N
Abv Grd Liv Area 2,030
Originating Board BRIGHT
Year Built 1980
Annual Tax Amount $6,735
Tax Year 2023
Lot Size 5.020 Acres
Acres 5.02
Lot Dimensions 0.00 x 0.00
Property Description
Lovely updated multi level A-Frame home with lots of character and charm, nestled on a beautiful private 5 acre tree lined lot, completely renovated by the current owners over the recent past, including a new roof and solar panels, new heater and air conditioning, a new water heater, and many interior updates; bathrooms, updated lighting, a commercial kitchen with all new appliances including an induction range with an air fryer, large "A" windows, plumbing and much more. There is nothing to do but move right into this fantastic turn key home and enjoy everything this spectacular property has to offer. Upon entering the home you're warmly greeted by a lovely bright & airy open concept floor plan and Bauhaus inspired modern decor. On the first floor, is a commercial chefs kitchen, dining room, two bedrooms and two full baths as well as the laundry center. On the upper level is a master suite with an en suite bath, and an upper level loft / office area. From the living room there is also access to the lower level family room complete with a cozy wood burning stove. Schedule a tour of this fantastic home today before its too late !!
Location
State NJ
County Atlantic
Area Hamilton Twp (20112)
Zoning RD-5
Rooms
Main Level Bedrooms 2
Interior
Interior Features Ceiling Fan(s), Combination Kitchen/Dining, Entry Level Bedroom, Family Room Off Kitchen, Floor Plan - Open, Primary Bath(s), Wood Floors
Hot Water Electric
Heating Forced Air
Cooling Central A/C
Flooring Carpet, Wood, Tile/Brick
Fireplaces Type Free Standing, Wood
Equipment Built-In Range, Dishwasher, Oven - Self Cleaning, Oven - Single, Oven/Range - Electric, Stainless Steel Appliances, Washer
Fireplace Y
Appliance Built-In Range, Dishwasher, Oven - Self Cleaning, Oven - Single, Oven/Range - Electric, Stainless Steel Appliances, Washer
Heat Source Electric
Laundry Main Floor
Exterior
Exterior Feature Deck(s)
Garage Spaces 10.0
Fence Wood
Waterfront N
Water Access N
View Trees/Woods
Roof Type Architectural Shingle
Accessibility None
Porch Deck(s)
Parking Type Driveway
Total Parking Spaces 10
Garage N
Building
Lot Description Backs to Trees, Cleared, Front Yard, Landscaping, Level, Open, Partly Wooded, Private, Rear Yard, SideYard(s)
Story 1.5
Foundation Slab
Sewer Private Sewer, On Site Septic
Water Well
Architectural Style A-Frame
Level or Stories 1.5
Additional Building Above Grade, Below Grade
New Construction N
Schools
School District Hamilton Township
Others
Senior Community No
Tax ID 12-00868-00009
Ownership Fee Simple
SqFt Source Assessor
Special Listing Condition Standard
Read Less

Bought with Non Member • Non Subscribing Office
GET MORE INFORMATION




