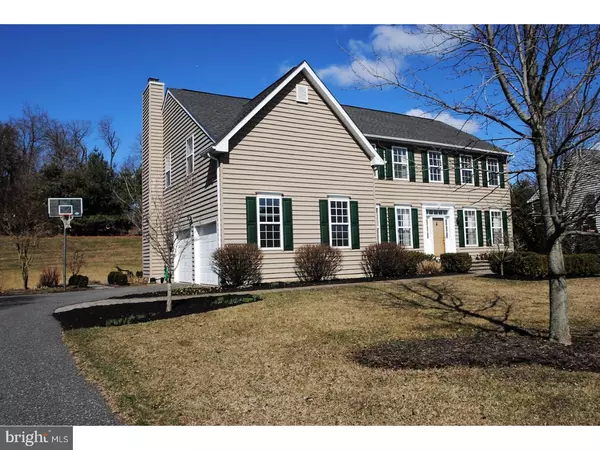For more information regarding the value of a property, please contact us for a free consultation.
707 CAMBERWELL DR Avondale, PA 19311
Want to know what your home might be worth? Contact us for a FREE valuation!

Our team is ready to help you sell your home for the highest possible price ASAP
Key Details
Sold Price $365,000
Property Type Single Family Home
Sub Type Detached
Listing Status Sold
Purchase Type For Sale
Square Footage 2,940 sqft
Price per Sqft $124
Subdivision London Croft
MLS Listing ID 1000319972
Sold Date 07/03/18
Style Traditional
Bedrooms 4
Full Baths 2
Half Baths 1
HOA Fees $66/ann
HOA Y/N Y
Abv Grd Liv Area 2,940
Originating Board TREND
Year Built 2004
Annual Tax Amount $7,780
Tax Year 2018
Lot Size 0.284 Acres
Acres 0.28
Lot Dimensions 0X0
Property Description
Amazing home in Avondale! This tan siding/green shutters home blends well with countryside surroundings. 2-story foyer boasts spacious width and elegant turned staircase. Combination of transom window and 2nd level window lets natural light stream in and reflect off rich hardwood floors. Alcove offers perfect place for charming bench or table for keys/mail. Straight ahead is access to closet, PR with pedestal sink and tile floor, and unfinished LL. Off foyer is open sitting room/study where beige carpeting and lemon-dipped color paint make it cheerful room. Opposite sitting room is front-to-back LR/DR. LR has cream paint, beige carpeting and crown molding and, although joined with DR, rooms are distinct. Paint color changes to sky blue in DR with accents of wallpaper and tan tones, and crown molding continues while chair rail is added along with gorgeous bump-out triple window on back wall. Wonderful formal space! Back of home touts triangle of space with kitchen, FR and bonus sunroom, all interconnected. Oak cabinets and beige tile floor in kitchen contrast with black appliances including GE, Whirlpool and Kenmore. Kitchen is generously proportioned with extended island for extra cabinets and stool seating. Island also features bar lighting and cooktop. Kitchen is seamless to FR so cooking and conversation mingle. Almond-color carpeting and striking B & W FP make FR cozy, while triple window on back wall offers views to succession of trees edging property's hilltop. Entertaining space is increased with spectacular sunroom where only wall separates this room from kitchen. Vaulted ceiling with bamboo leaf ceiling fan grants airiness to room, while grand Palladian window combined with windows and glass sliding doors create light-infused space. Guests can spill out to lovely slate and brick patio surrounded by landscaped beds and shrubs. A winning floorplan! Hallway off kitchen offers laundry room, pantry and 2-car garage. 2nd level has open hallway with tan carpeting overlooking staircase and foyer. Note 3 secondary BRs and hall bath with tile floor and rich wood cabinetry. DD open to huge MBR with wall offering sequestered retreat area with double window and pleasant views. Quiet nook for reading and relaxing! Plus his-and-hers closets and dressing/vanity with mirror and lighting area. Private bath has dual sink vanity for his-and-hers morning routine, all-glass shower, all-tile soaking tub and gray-tone tile floor. Incredible indoors and out!
Location
State PA
County Chester
Area London Grove Twp (10359)
Zoning RR
Rooms
Other Rooms Living Room, Dining Room, Primary Bedroom, Bedroom 2, Bedroom 3, Kitchen, Family Room, Bedroom 1
Basement Full
Interior
Interior Features Kitchen - Island, Kitchen - Eat-In
Hot Water Natural Gas
Heating Gas, Forced Air
Cooling Central A/C
Flooring Wood, Fully Carpeted, Tile/Brick
Fireplaces Number 1
Equipment Cooktop, Oven - Wall, Disposal
Fireplace Y
Appliance Cooktop, Oven - Wall, Disposal
Heat Source Natural Gas
Laundry Main Floor
Exterior
Exterior Feature Patio(s)
Garage Spaces 4.0
Waterfront N
Water Access N
Accessibility None
Porch Patio(s)
Parking Type Driveway, Attached Garage
Attached Garage 2
Total Parking Spaces 4
Garage Y
Building
Story 2
Sewer Public Sewer
Water Public
Architectural Style Traditional
Level or Stories 2
Additional Building Above Grade
New Construction N
Schools
School District Avon Grove
Others
Senior Community No
Tax ID 59-09 -0001.2400
Ownership Fee Simple
Read Less

Bought with Kalpana Joshi • Patterson-Schwartz-Hockessin
GET MORE INFORMATION




