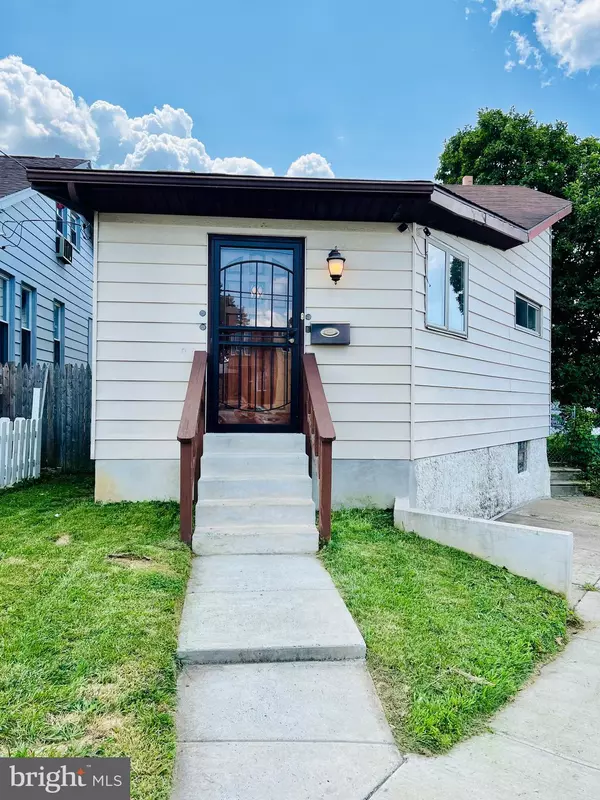For more information regarding the value of a property, please contact us for a free consultation.
6021-27 HARBISON AVE Philadelphia, PA 19135
Want to know what your home might be worth? Contact us for a FREE valuation!

Our team is ready to help you sell your home for the highest possible price ASAP
Key Details
Sold Price $200,000
Property Type Single Family Home
Sub Type Detached
Listing Status Sold
Purchase Type For Sale
Square Footage 1,225 sqft
Price per Sqft $163
Subdivision Wissinoming
MLS Listing ID PAPH2261722
Sold Date 09/25/23
Style Straight Thru
Bedrooms 2
Full Baths 1
HOA Y/N N
Abv Grd Liv Area 1,225
Originating Board BRIGHT
Year Built 1948
Annual Tax Amount $680
Tax Year 2023
Lot Size 4,029 Sqft
Acres 0.09
Lot Dimensions 62.00 x 65.00
Property Description
Location, Location, Location!! Take advantage of this RARE opportunity before it's gone! Welcome to this beautiful & spacious CORNER Single Detached Home with 3 large attached lots that may fit up to 6 to 8 cars parking at the fenced backyard located in the heart of Wissinoming in Northeast Philly! This Rare CORNER Single Detached Property boasts 2 bedrooms & 1 full bathroom and welcomes you with a straight-through 1st Floor open floor plan with beautiful laminate hardwood floors, recessed lightings & fresh paint throughout! This home has plenty of natural lights coming in throughout the property for energy savings! Enter into a very spacious Living Room with a ceiling fan & beautiful laminate hardwood floors extending all the way through to the spacious Dining Room! Living Room & Dining Room have nice & bright recessed lightings throughout and both have recently been professionally remodeled on March 2018. Then you'll enter into the spacious Eat-In Kitchen with an abundance of cabinetry, large tile floors, countertops, double sink, tile backsplash and kitchen appliances (includes Stove/Range & Range Hood). Kitchen tile floors were installed in 2017. Exit the kitchen to find a very large 3-lots size backyard that consists of a small size deck with a concrete patio & some landscaping that can fit up to 6-8 cars parking with a courtyard like atmosphere that is great for warm weather entertainment! There is also a spacious Full Bathroom that was also professionally remodeled in 2016 which consists of a glass sink vanity with wooden pull-out drawers, extra wooden cabinets, toilet, tub, tile floors & walls! Also on the 1st Floor, there is a good-size bedroom with a ceiling fan & laminate floors.
2nd Floor features a spacious room with carpets that can be used as a 2nd bedroom or a family room! Basement is unfinished, but it is clean & spacious! There is also a laundry area that has the hookups in place. Entire Shingle Roof was installed on July 2012! ALL New Double-Pane Windows were installed in 2017, except for 1 window in 2nd Floor Bedroom! NEW Front & Rear Screen Doors were installed in 2020! BRAND NEW Sewer Line was installed in 2018! Rents around this area are about $1,400-2,000/month!!! This home is very well-maintained & it's in a move-in condition! Property is being sold strictly in AS-IS condition! Septa bus stops & public transportation are easily accessible! This property has a very good Walk Score of 81%!!! Minutes away from Roosevelt Mall where there are many popular restaurants, shops, eateries, Supermarkets, parks, Chickie’s & Pete’s, Jollibee, LA Fitness, Planet Fitness, Home Depot, Target, Walmart, and many more! Easy access to all major highways! Minutes away from Rittenhouse Square, Center City Convention Center, Reading Terminal Market, Comcast Center, Chinatown, Penns Landing, Rivers (Sugar House) Casino, Philadelphia Museum of Art, Franklin Institute, and many more! PRICED VERY COMPETITIVELY TO SELL!! GREAT for First-Time Homebuyer as a starter home or Investor!!! Many First-Time Homebuyer's Programs available that can help you save! Available mortgage financing w/ very low down payment & there is a potential $8,000 FREE GRANT (if qualified)! Ask me how! Easy to show! ***INCLUDES 1 YEAR American Home Shield HOME WARRANTY
Location
State PA
County Philadelphia
Area 19135 (19135)
Zoning RSA3
Rooms
Other Rooms Living Room, Dining Room, Bedroom 2, Kitchen, Bedroom 1, Bathroom 1
Basement Daylight, Full, Full, Interior Access, Outside Entrance, Poured Concrete, Rear Entrance, Unfinished, Walkout Level, Walkout Stairs, Windows
Main Level Bedrooms 1
Interior
Interior Features Built-Ins, Carpet, Ceiling Fan(s), Combination Dining/Living, Dining Area, Floor Plan - Open, Kitchen - Eat-In, Recessed Lighting, Tub Shower
Hot Water Natural Gas
Heating Baseboard - Electric, Central, Forced Air
Cooling Ceiling Fan(s), Window Unit(s)
Flooring Tile/Brick, Laminate Plank
Equipment Built-In Range, Range Hood
Furnishings No
Fireplace N
Window Features Double Pane
Appliance Built-In Range, Range Hood
Heat Source Central, Electric, Natural Gas
Laundry Basement, Hookup, Lower Floor
Exterior
Exterior Feature Deck(s)
Garage Spaces 8.0
Fence Cyclone, Chain Link, Rear
Utilities Available Natural Gas Available, Sewer Available, Water Available, Electric Available
Amenities Available None
Waterfront N
Water Access N
View Garden/Lawn, Street
Roof Type Shingle
Accessibility None
Porch Deck(s)
Parking Type Driveway, On Street
Total Parking Spaces 8
Garage N
Building
Lot Description Additional Lot(s), Adjoins - Open Space, Corner, Front Yard, Landscaping, Open, Rear Yard
Story 2
Foundation Brick/Mortar, Concrete Perimeter
Sewer Public Sewer
Water Public
Architectural Style Straight Thru
Level or Stories 2
Additional Building Above Grade, Below Grade
Structure Type Dry Wall,Paneled Walls
New Construction N
Schools
Elementary Schools Lawton Henry
Middle Schools Harding Warren
High Schools Frankford
School District The School District Of Philadelphia
Others
HOA Fee Include None
Senior Community No
Tax ID 552205500
Ownership Fee Simple
SqFt Source Assessor
Security Features Carbon Monoxide Detector(s),Smoke Detector
Acceptable Financing Cash, Conventional, FHA
Horse Property N
Listing Terms Cash, Conventional, FHA
Financing Cash,Conventional,FHA
Special Listing Condition Standard
Read Less

Bought with Lydia Vessels • Coldwell Banker Hearthside Realtors
GET MORE INFORMATION




