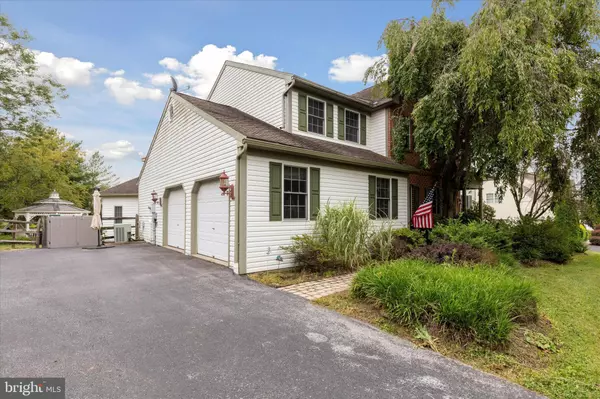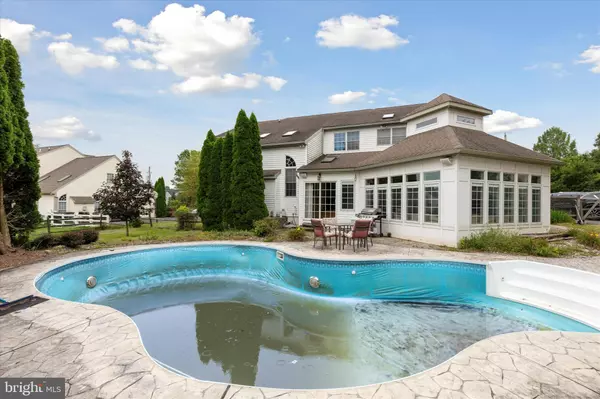For more information regarding the value of a property, please contact us for a free consultation.
349 BLACKSMITH RD Douglassville, PA 19518
Want to know what your home might be worth? Contact us for a FREE valuation!

Our team is ready to help you sell your home for the highest possible price ASAP
Key Details
Sold Price $495,000
Property Type Single Family Home
Sub Type Detached
Listing Status Sold
Purchase Type For Sale
Square Footage 4,397 sqft
Price per Sqft $112
Subdivision Woods Edge
MLS Listing ID PABK2033170
Sold Date 09/21/23
Style Colonial
Bedrooms 4
Full Baths 3
Half Baths 1
HOA Fees $16/ann
HOA Y/N Y
Abv Grd Liv Area 3,516
Originating Board BRIGHT
Year Built 1997
Annual Tax Amount $9,728
Tax Year 2022
Lot Size 0.610 Acres
Acres 0.61
Lot Dimensions 0.00 x 0.00
Property Description
Wonderful floor plan and layout for this very large 4 bedroom, 3.5 bath home in the highly sought after Woods Edge Development The home has formal dining room off the main entrance. The living room is doubling as a 5th bedroom currently with doors added for privacy. As you walk towards the back of the home, the two story family room is quite impressive plus a lovely stone surround gas fireplace. Off of the family room is a study with built in bookshelves great for working from home! The kitchen features a wrap around peninsula island with seating and lovely granite countertops and cherry cabinets. Two pantries in the kitchen offer tons of storage space. But wait, the sun room will literally sell you on the house! So many windows and natural light and overlooking the pool and gazebo! You will love the views of the yard and this over half acre property. Upstairs, you have a wonderful primary bedroom with a walk in closet plus a sitting area and en suite bathroom with jetted soaking tub. The remaining three bedrooms are all well sized and have ceiling fans. The basement...Prepare to be wowed! Huge space great for entertaining and play space for the kids plus a full bathroom! Outside, you will be impressed with the potential for a great outdoor entertaining area. Pool is in need of a new liner and has not been used since 2021 but the potential for a summer of fun is at your fingertips. Home is being sold as is. Seller can not make any repairs.
Location
State PA
County Berks
Area Amity Twp (10224)
Zoning RES
Rooms
Other Rooms Living Room, Dining Room, Primary Bedroom, Bedroom 2, Bedroom 3, Bedroom 4, Kitchen, Family Room, Study, Sun/Florida Room
Basement Full, Fully Finished, Interior Access, Heated
Interior
Interior Features Primary Bath(s), Butlers Pantry, Skylight(s), Ceiling Fan(s), Dining Area
Hot Water Natural Gas
Heating Forced Air
Cooling Central A/C
Flooring Wood, Ceramic Tile, Carpet, Vinyl
Fireplaces Number 1
Equipment Disposal, Dishwasher, Water Heater, Refrigerator, Oven - Self Cleaning, Microwave
Furnishings No
Fireplace Y
Appliance Disposal, Dishwasher, Water Heater, Refrigerator, Oven - Self Cleaning, Microwave
Heat Source Natural Gas
Laundry Main Floor
Exterior
Exterior Feature Deck(s), Patio(s), Porch(es)
Parking Features Built In, Garage - Side Entry, Garage Door Opener, Inside Access
Garage Spaces 8.0
Fence Split Rail
Pool In Ground, Vinyl
Amenities Available Common Grounds, Tot Lots/Playground, Basketball Courts, Bike Trail, Jog/Walk Path, Tennis Courts
Water Access N
Roof Type Shingle
Accessibility None
Porch Deck(s), Patio(s), Porch(es)
Attached Garage 2
Total Parking Spaces 8
Garage Y
Building
Lot Description Level, Front Yard, Rear Yard, SideYard(s)
Story 2
Foundation Concrete Perimeter
Sewer Public Sewer
Water Public
Architectural Style Colonial
Level or Stories 2
Additional Building Above Grade, Below Grade
Structure Type Cathedral Ceilings
New Construction N
Schools
High Schools Daniel Boone Area
School District Daniel Boone Area
Others
HOA Fee Include Common Area Maintenance
Senior Community No
Tax ID 24-5366-04-52-4890
Ownership Fee Simple
SqFt Source Estimated
Acceptable Financing Conventional, Cash
Horse Property N
Listing Terms Conventional, Cash
Financing Conventional,Cash
Special Listing Condition Standard
Read Less

Bought with Tiffany Evans • Daryl Tillman Realty Group



