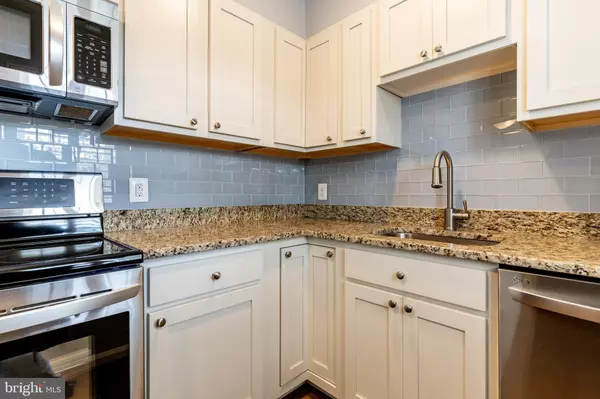For more information regarding the value of a property, please contact us for a free consultation.
4204 36TH ST S #B2 Arlington, VA 22206
Want to know what your home might be worth? Contact us for a FREE valuation!

Our team is ready to help you sell your home for the highest possible price ASAP
Key Details
Sold Price $448,000
Property Type Condo
Sub Type Condo/Co-op
Listing Status Sold
Purchase Type For Sale
Square Footage 1,376 sqft
Price per Sqft $325
Subdivision Fairlington Glen
MLS Listing ID VAAR2032274
Sold Date 07/21/23
Style Colonial
Bedrooms 2
Full Baths 1
Condo Fees $338/mo
HOA Y/N N
Abv Grd Liv Area 1,376
Originating Board BRIGHT
Year Built 1940
Annual Tax Amount $4,025
Tax Year 2023
Property Description
Refreshed and move-in ready two-level condo in sought after Arlington. The generous floor plan has separate living room and dining rooms - both with new flooring! Gorgeous updated kitchen features all stainless appliances, sleek granite countertops and white Shaker style cabinetry. Full bedroom on the main floor hosts two closets - perfect for all of your storage needs. Main floor is complete with an updated full bath with a shower tub and beautiful tile. Upper level hosts a flexible space for the second bedroom or home office with a family/rec room. In-unit washer and dryer conveys. Classic plantation shutters throughout the unit. The Fairlington Glen community amenities include a swimming pool and playground. Unit comes with one reserved parking spot and low monthly dues covering water/sewer. This location can't be beat! Conveniently located across from Bradlee Shopping Center makes grocery and other essentials shopping easy! Just down King St are countless restaurants and shops in historic Old Town Alexandria. Also close to the Del Ray neighborhood. Commuting is made easy with 395, 495 and Rte 1.
Location
State VA
County Arlington
Zoning RA14-26
Rooms
Other Rooms Living Room, Dining Room, Primary Bedroom, Bedroom 2, Kitchen, Foyer, Laundry, Full Bath
Main Level Bedrooms 1
Interior
Interior Features Carpet, Entry Level Bedroom, Exposed Beams, Floor Plan - Open, Recessed Lighting, Upgraded Countertops, Walk-in Closet(s)
Hot Water Electric
Heating Forced Air
Cooling Central A/C
Flooring Carpet, Ceramic Tile, Luxury Vinyl Plank
Equipment Built-In Microwave, Dishwasher, Disposal, Oven/Range - Electric, Refrigerator, Stainless Steel Appliances, Washer, Dryer
Appliance Built-In Microwave, Dishwasher, Disposal, Oven/Range - Electric, Refrigerator, Stainless Steel Appliances, Washer, Dryer
Heat Source Electric
Laundry Upper Floor
Exterior
Parking On Site 1
Amenities Available Common Grounds, Pool - Outdoor, Tot Lots/Playground
Waterfront N
Water Access N
Accessibility None
Parking Type Parking Lot
Garage N
Building
Lot Description Backs - Open Common Area
Story 2
Unit Features Garden 1 - 4 Floors
Sewer Public Sewer
Water Public
Architectural Style Colonial
Level or Stories 2
Additional Building Above Grade, Below Grade
New Construction N
Schools
School District Arlington County Public Schools
Others
Pets Allowed Y
HOA Fee Include Common Area Maintenance,Ext Bldg Maint,Insurance,Lawn Maintenance,Management,Pool(s),Reserve Funds,Sewer,Snow Removal,Trash,Water
Senior Community No
Tax ID 30-018-890
Ownership Condominium
Special Listing Condition Standard
Pets Description Case by Case Basis
Read Less

Bought with Melody Abella • TTR Sotheby's International Realty
GET MORE INFORMATION




