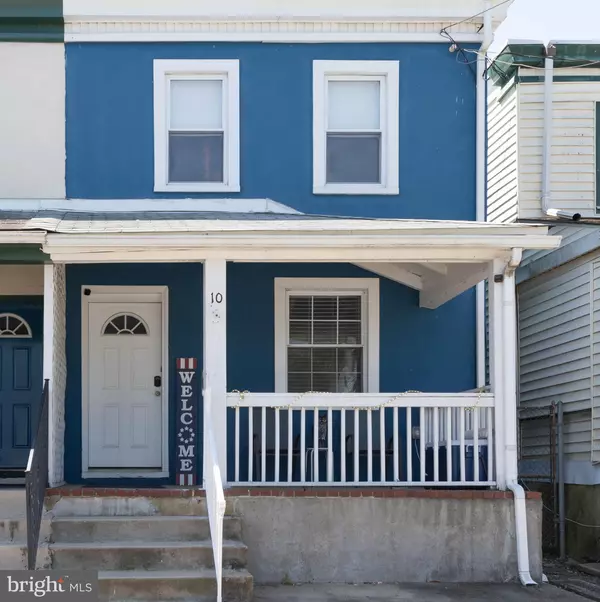For more information regarding the value of a property, please contact us for a free consultation.
10 POLK ST Riverside, NJ 08075
Want to know what your home might be worth? Contact us for a FREE valuation!

Our team is ready to help you sell your home for the highest possible price ASAP
Key Details
Sold Price $215,000
Property Type Single Family Home
Sub Type Twin/Semi-Detached
Listing Status Sold
Purchase Type For Sale
Square Footage 1,120 sqft
Price per Sqft $191
Subdivision New World
MLS Listing ID NJBL2047114
Sold Date 09/15/23
Style Straight Thru
Bedrooms 3
Full Baths 1
HOA Y/N N
Abv Grd Liv Area 1,120
Originating Board BRIGHT
Year Built 1890
Annual Tax Amount $4,013
Tax Year 2022
Lot Size 1,800 Sqft
Acres 0.04
Lot Dimensions 18.00 x 100.00
Property Description
Back on the market. No fault of the sellers. This adorable twin home is a perfect starter home for a small family. As you walk in, a vestibule opens to the main hall and living room/dining room combination with its neutral color palette, vinyl plank flooring, and traditional baseboards. Adjacent is the updated, modern kitchen with newer granite counters, cabinetry and stainless steel appliances. , On the second floor, carpeting covers the stairs and 3 second floor bedrooms, all with ceiling fans. The full hall bath is spacious and tastefully done with white subway tiles and laminate flooring. Down in the basement, you will find the washer and dryer, furnace and hot water heater. This home also has Central A/C! It offers plenty of storage space and has a waterproofing system with sump pump. The basement could be finished for even more living space. Relax on the covered front porch or enjoy the perfect-sized, private, fenced backyard-perfect for those summer BBQs. The furnace, hot water heater and electric breaker box are just a few years old. This home is Conveniently located near Riverline and downtown Riverside with shopping and restaurants.
Location
State NJ
County Burlington
Area Riverside Twp (20330)
Zoning RES
Rooms
Other Rooms Living Room, Dining Room, Primary Bedroom, Bedroom 2, Kitchen, Basement, Bedroom 1
Basement Full, Unfinished
Interior
Interior Features Kitchen - Eat-In
Hot Water Natural Gas
Cooling Central A/C
Flooring Luxury Vinyl Plank
Equipment Dishwasher, Dryer - Front Loading, Dryer - Gas, Oven/Range - Gas, Range Hood, Refrigerator, Water Heater, Washer
Fireplace N
Appliance Dishwasher, Dryer - Front Loading, Dryer - Gas, Oven/Range - Gas, Range Hood, Refrigerator, Water Heater, Washer
Heat Source Natural Gas
Laundry Basement
Exterior
Utilities Available Cable TV, Electric Available, Natural Gas Available
Waterfront N
Water Access N
Roof Type Flat
Accessibility None
Parking Type On Street
Garage N
Building
Story 2
Foundation Stone
Sewer Public Sewer
Water Public
Architectural Style Straight Thru
Level or Stories 2
Additional Building Above Grade, Below Grade
New Construction N
Schools
Elementary Schools Riverside E.S.
Middle Schools Riverside M.S.
High Schools Riverside H.S.
School District Riverside Township Public Schools
Others
Senior Community No
Tax ID 30-00705-00016
Ownership Fee Simple
SqFt Source Assessor
Acceptable Financing Cash, Conventional, FHA
Listing Terms Cash, Conventional, FHA
Financing Cash,Conventional,FHA
Special Listing Condition Standard
Read Less

Bought with Patricia Jean Shaw • Keller Williams Realty - Moorestown
GET MORE INFORMATION




