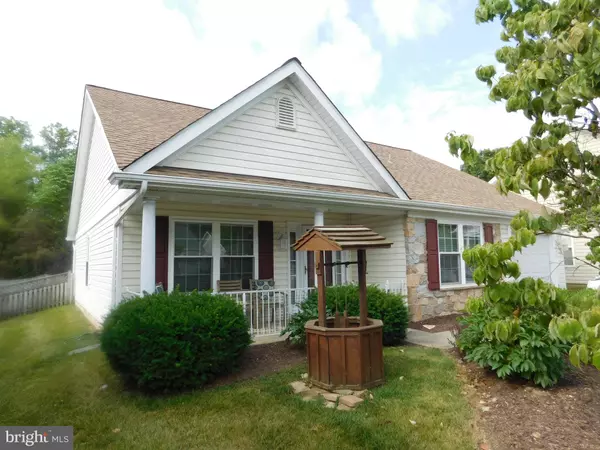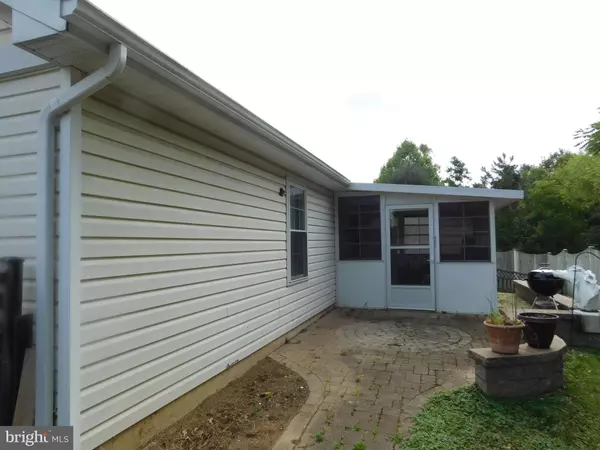For more information regarding the value of a property, please contact us for a free consultation.
7415 BERRYLEAF DR Laurel, MD 20707
Want to know what your home might be worth? Contact us for a FREE valuation!

Our team is ready to help you sell your home for the highest possible price ASAP
Key Details
Sold Price $385,000
Property Type Single Family Home
Sub Type Detached
Listing Status Sold
Purchase Type For Sale
Square Footage 1,378 sqft
Price per Sqft $279
Subdivision Willow Oaks Plat 1>
MLS Listing ID MDPG2082658
Sold Date 09/12/23
Style Ranch/Rambler
Bedrooms 2
Full Baths 1
Half Baths 1
HOA Fees $52/mo
HOA Y/N Y
Abv Grd Liv Area 1,378
Originating Board BRIGHT
Year Built 2001
Annual Tax Amount $3,777
Tax Year 2016
Lot Size 5,202 Sqft
Acres 0.12
Property Description
One level living at it's finest! Willow Oaks is a 55 or better community located in the City of Laurel, where you will have access to arts, music, social clubs, the Historic District, a state of the art Medical Center, shopping entertainment, year around events and numerous opportunities to volunteer in a wonderful community! This loving maintained home offers a generous sized ensuite with a walk in shower, two closets and a great view of the tree lined backyard. The open floor plan includes the living, dining area and kitchen and direct access to your three season room and outdoor patio. You'll enjoy time on the covered front porch overlooking the mature landscaping or if you prefer a more private setting, enjoy time in the three season room, on the patio in your fenced in back yard. Home purchase includes a one year home warranty. Schedule your appointment today to be the first to tour this lovely home!
Location
State MD
County Prince Georges
Zoning R80
Rooms
Other Rooms Living Room, Primary Bedroom, Bedroom 2, Kitchen, Sun/Florida Room
Main Level Bedrooms 2
Interior
Interior Features Combination Dining/Living, Kitchen - Eat-In, Window Treatments, Primary Bath(s), Floor Plan - Open
Hot Water Electric
Heating Forced Air
Cooling Central A/C
Equipment Dishwasher, Dryer, Oven/Range - Electric, Refrigerator, Washer, Water Heater, Exhaust Fan
Fireplace N
Appliance Dishwasher, Dryer, Oven/Range - Electric, Refrigerator, Washer, Water Heater, Exhaust Fan
Heat Source Natural Gas
Laundry Dryer In Unit, Main Floor, Washer In Unit
Exterior
Exterior Feature Patio(s)
Parking Features Garage Door Opener, Garage - Front Entry
Garage Spaces 3.0
Utilities Available Electric Available, Sewer Available, Water Available, Natural Gas Available
Water Access N
Accessibility Grab Bars Mod, 32\"+ wide Doors, Level Entry - Main
Porch Patio(s)
Attached Garage 1
Total Parking Spaces 3
Garage Y
Building
Story 1
Foundation Slab
Sewer Public Sewer
Water Public
Architectural Style Ranch/Rambler
Level or Stories 1
Additional Building Above Grade, Below Grade
New Construction N
Schools
Elementary Schools Scotchtown Hills
Middle Schools Dwight D. Eisenhower
High Schools Laurel
School District Prince George'S County Public Schools
Others
Pets Allowed Y
Senior Community Yes
Age Restriction 55
Tax ID 17103183845
Ownership Fee Simple
SqFt Source Assessor
Security Features Motion Detectors,Security System
Special Listing Condition Standard
Pets Allowed No Pet Restrictions
Read Less

Bought with Cynthia D Marshall-McFarland • Coldwell Banker Realty



