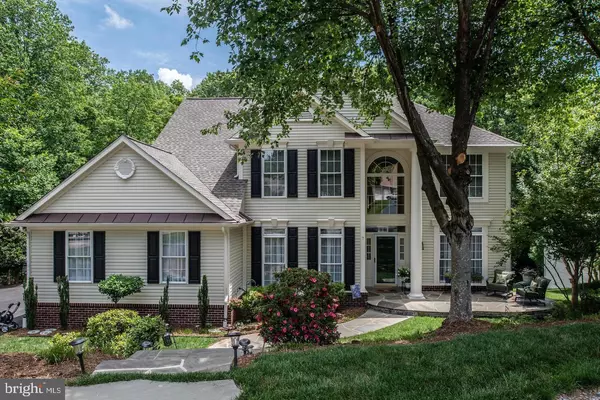For more information regarding the value of a property, please contact us for a free consultation.
7 BRIDGECREEK CT Stafford, VA 22554
Want to know what your home might be worth? Contact us for a FREE valuation!

Our team is ready to help you sell your home for the highest possible price ASAP
Key Details
Sold Price $715,000
Property Type Single Family Home
Sub Type Detached
Listing Status Sold
Purchase Type For Sale
Square Footage 4,050 sqft
Price per Sqft $176
Subdivision Augustine North
MLS Listing ID VAST2023186
Sold Date 09/14/23
Style Transitional
Bedrooms 5
Full Baths 3
Half Baths 1
HOA Fees $108/qua
HOA Y/N Y
Abv Grd Liv Area 2,724
Originating Board BRIGHT
Year Built 1995
Annual Tax Amount $4,627
Tax Year 2022
Lot Size 0.297 Acres
Acres 0.3
Property Description
*Interior Photos Coming Soon**Will be Active on OR before 8/10** Secluded cul-de-sac living in sought-after Augustine North! This three level, 5 bedroom/3 full and 1 half bath home with walkout basement, has been exceptionally well maintained by the second owner. The front of the home has custom stone - walls, walkway, and large sitting area patio. Tranquil setting with trees and small creek bordering rear yard. Large deck overlooks the professionally landscaped rear of home. Kitchen: high-quality remodel features high-end, soft close cabinetry with glass/lighted cabinets, under cabinet lighting, large pantry with pull out shelves, granite countertops, SS appliances, kitchen island, and eat in area. (Gas line for stove and oven is available in the kitchen if buyer wants to convert the electric stove/oven to gas.) Stunning Tiger Wood hardwoods installed on main level, staircase, and upper hallway. Den on main level has built in shelving/cabinet installed. Crown and chair molding 1st and 2nd levels. Upper level has 4 large bedrooms, huge linen closet, and primary bedroom with cathedral ceiling AND 2 walk in closets. Your primary bathroom with double vanity w/seating, extra large soaking tub, and separate large frameless glass enclosed shower will amaze you! Lower level full bath, 5th bedroom, large recreation room, exercise room and incredible storage space in unfinished section of basement with solid wood storage shelving built in, this area also features a utility sink. Property has invisible fencing installed plus a storage shed in the rear yard. The 2, two-zone HVAC units will keep you comfortable all year long!! You have it all in 7 Bridgecreek Court! Augustine North is an upscale community of nearly 400 homes in north Stafford County, Virginia. Surrounded by the beautiful award winning Augustine Golf Course, 7 Bridgecreek is just 40 miles south of Washington DC. (Golf course is an additional fee to purchasers, but buyer can use the golf club to dine or shop in the golf shop.) Augustine offers a beautiful natural setting combined with a convenient location to schools, shops, and highways. Two new Park and Ride lots for ride-sharing east of I-95.
Location
State VA
County Stafford
Zoning R1
Rooms
Other Rooms Living Room, Dining Room, Primary Bedroom, Bedroom 2, Bedroom 3, Bedroom 4, Bedroom 5, Kitchen, Family Room, Den, Foyer, Laundry, Recreation Room, Storage Room, Utility Room, Bathroom 2, Bathroom 3, Primary Bathroom, Half Bath
Basement Fully Finished, Walkout Level, Workshop, Windows, Rear Entrance, Connecting Stairway
Interior
Interior Features Attic, Breakfast Area, Ceiling Fan(s), Crown Moldings, Family Room Off Kitchen, Kitchen - Eat-In, Recessed Lighting, Upgraded Countertops, Wainscotting, Walk-in Closet(s), Window Treatments, Wood Floors, Built-Ins, Chair Railings
Hot Water 60+ Gallon Tank, Natural Gas
Heating Forced Air
Cooling Central A/C, Ceiling Fan(s)
Flooring Solid Hardwood, Ceramic Tile, Carpet, Marble
Equipment Built-In Microwave, Built-In Range, Dishwasher, Disposal, Humidifier, Refrigerator, Stainless Steel Appliances, Water Heater, Washer, Dryer
Fireplace N
Window Features Double Pane,Atrium,Double Hung,Insulated,Screens,Vinyl Clad,Storm,Transom
Appliance Built-In Microwave, Built-In Range, Dishwasher, Disposal, Humidifier, Refrigerator, Stainless Steel Appliances, Water Heater, Washer, Dryer
Heat Source Natural Gas
Laundry Main Floor
Exterior
Exterior Feature Deck(s), Porch(es), Roof
Parking Features Garage - Side Entry, Garage Door Opener, Inside Access
Garage Spaces 6.0
Amenities Available Basketball Courts, Bike Trail, Club House, Common Grounds, Golf Course Membership Available, Jog/Walk Path, Picnic Area, Pool - Outdoor, Tot Lots/Playground, Community Center, Tennis Courts
Water Access N
View Trees/Woods
Roof Type Architectural Shingle
Street Surface Black Top,Paved
Accessibility None
Porch Deck(s), Porch(es), Roof
Attached Garage 2
Total Parking Spaces 6
Garage Y
Building
Story 3
Foundation Concrete Perimeter, Slab
Sewer Public Sewer
Water Public
Architectural Style Transitional
Level or Stories 3
Additional Building Above Grade, Below Grade
Structure Type 2 Story Ceilings,9'+ Ceilings,Dry Wall
New Construction N
Schools
School District Stafford County Public Schools
Others
Pets Allowed Y
HOA Fee Include Common Area Maintenance,Insurance,Management,Pool(s),Recreation Facility,Reserve Funds,Snow Removal,Trash
Senior Community No
Tax ID 28F 1 61
Ownership Fee Simple
SqFt Source Assessor
Security Features Electric Alarm
Special Listing Condition Standard
Pets Allowed No Pet Restrictions
Read Less

Bought with Denise E Maddox • Century 21 Redwood Realty

