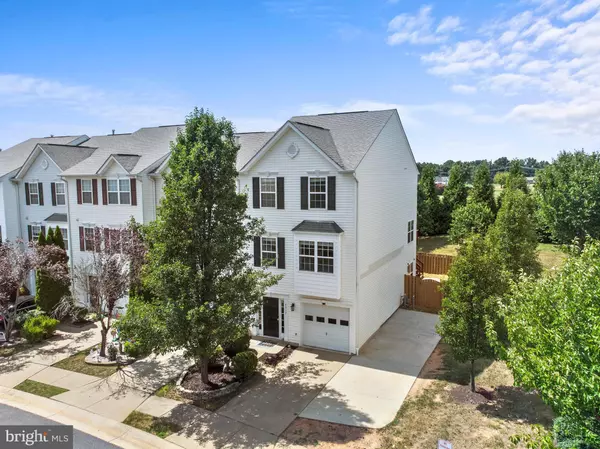For more information regarding the value of a property, please contact us for a free consultation.
7217 WYTHEVILLE CIR Fredericksburg, VA 22407
Want to know what your home might be worth? Contact us for a FREE valuation!

Our team is ready to help you sell your home for the highest possible price ASAP
Key Details
Sold Price $367,000
Property Type Townhouse
Sub Type End of Row/Townhouse
Listing Status Sold
Purchase Type For Sale
Square Footage 2,347 sqft
Price per Sqft $156
Subdivision Salem Fields
MLS Listing ID VASP2019388
Sold Date 09/06/23
Style Colonial
Bedrooms 3
Full Baths 2
Half Baths 2
HOA Fees $89/mo
HOA Y/N Y
Abv Grd Liv Area 1,687
Originating Board BRIGHT
Year Built 2006
Annual Tax Amount $2,199
Tax Year 2022
Lot Size 2,635 Sqft
Acres 0.06
Property Description
Welcome home to 7217 Wytheville Circle! Located in the sought-after community of Salem Fields, this end-unit townhome is ready for immediate move-in! Upon entering through the front door, the gleaming hardwood floors flow throughout the first level. This recreation room is perfect for relaxing and entertaining with family or friends, offering a gas fireplace and an easy-to-hide television mount. The rear door provides easy access to the large yard and a convenient half bath completes the entry level. Upstairs, the main floor offers an oversized living room with brand new carpets and a second half bath. The kitchen features open shelving, a brand new refrigerator, an extra deep freezer, and built-in desk space ideal for remote working and/or learning. You will find easy-to-care for luxury vinyl plank floors throughout the kitchen and dining room. On the third level, a large primary suite awaits--complete with brand new carpets, a walk-in closet with custom shelving, and a lovely primary bath. Two additional bedrooms, also with new carpets, and a full bath completes the third floor. Outside, an expansive deck sits just off the sliding doors from the dining room, providing an ideal space for grilling and enjoying the outdoor living space. Unique for a townhome in Salem Fields, the deck includes stairs descending to the grassy, fenced yard below--perfect for those who seek outdoor living spaces that maintain privacy. Parking is a breeze with a one car garage and a concrete driveway, expanded to accommodate multi-vehicle homeowners. Wonderfully situated within the amenity-filled neighborhood of Salem Fields, this community offers a large neighborhood pool, playgrounds, tennis courts, basketball courts, a childrens' donation library, walking trails, and community center. Close to shopping, commuter parking, and local schools, this townhome will not last long--schedule your showing today!!!
Location
State VA
County Spotsylvania
Zoning P3
Rooms
Other Rooms Dining Room, Primary Bedroom, Bedroom 2, Bedroom 3, Kitchen, Family Room, Laundry, Recreation Room, Primary Bathroom, Full Bath, Half Bath
Basement Front Entrance, Fully Finished, Garage Access, Improved, Rear Entrance
Interior
Interior Features Attic, Breakfast Area, Chair Railings, Combination Kitchen/Dining, Crown Moldings, Floor Plan - Open, Walk-in Closet(s)
Hot Water Electric
Heating Forced Air
Cooling Heat Pump(s)
Flooring Engineered Wood, Carpet, Luxury Vinyl Plank
Fireplaces Number 1
Fireplaces Type Fireplace - Glass Doors, Gas/Propane
Equipment Dishwasher, Disposal, Dryer, Extra Refrigerator/Freezer, Microwave, Oven/Range - Gas, Washer, Water Heater, Refrigerator
Fireplace Y
Window Features Double Pane
Appliance Dishwasher, Disposal, Dryer, Extra Refrigerator/Freezer, Microwave, Oven/Range - Gas, Washer, Water Heater, Refrigerator
Heat Source Natural Gas
Laundry Lower Floor
Exterior
Exterior Feature Deck(s)
Parking Features Garage - Front Entry, Inside Access
Garage Spaces 1.0
Amenities Available Basketball Courts, Common Grounds, Jog/Walk Path, Pool - Outdoor, Tennis Courts, Tot Lots/Playground
Water Access N
Roof Type Architectural Shingle
Accessibility None
Porch Deck(s)
Attached Garage 1
Total Parking Spaces 1
Garage Y
Building
Story 3
Foundation Slab
Sewer Public Sewer
Water Public
Architectural Style Colonial
Level or Stories 3
Additional Building Above Grade, Below Grade
Structure Type Dry Wall
New Construction N
Schools
Elementary Schools Smith Station
Middle Schools Freedom
High Schools Chancellor
School District Spotsylvania County Public Schools
Others
Pets Allowed Y
HOA Fee Include Common Area Maintenance
Senior Community No
Tax ID 22T37-67-
Ownership Fee Simple
SqFt Source Assessor
Acceptable Financing Cash, Conventional, FHA, VA, USDA
Horse Property N
Listing Terms Cash, Conventional, FHA, VA, USDA
Financing Cash,Conventional,FHA,VA,USDA
Special Listing Condition Standard
Pets Allowed Cats OK, Dogs OK
Read Less

Bought with Mercy F Lugo-Struthers • Casals, Realtors



