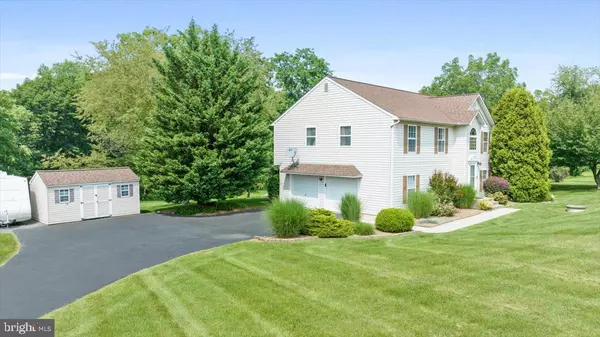For more information regarding the value of a property, please contact us for a free consultation.
10022 ZIEGELS CHURCH RD Breinigsville, PA 18031
Want to know what your home might be worth? Contact us for a FREE valuation!

Our team is ready to help you sell your home for the highest possible price ASAP
Key Details
Sold Price $418,700
Property Type Single Family Home
Sub Type Detached
Listing Status Sold
Purchase Type For Sale
Square Footage 1,852 sqft
Price per Sqft $226
Subdivision None Available
MLS Listing ID PALH2006388
Sold Date 09/05/23
Style Bi-level
Bedrooms 3
Full Baths 1
Half Baths 1
HOA Y/N N
Abv Grd Liv Area 1,852
Originating Board BRIGHT
Year Built 1998
Annual Tax Amount $4,201
Tax Year 2022
Lot Size 1.130 Acres
Acres 1.13
Lot Dimensions 0.00 x 0.00
Property Description
OPEN HOUSE SATURDAY 22nd 12PM to 3PM. Escape to serene country living in this charming bi-level home. Boasting 3 bedrooms, modern kitchen, propane fireplace, tiled floors in the kitchen, dining room and baths, central air, and a meticulously maintained interior. The lower-level rec room has a sliding door opening to the outdoor patio offering the perfect spot for relaxation and entertainment. An oversized attached 2-car garage, along with a large shed, and gorgeous landscaped yard offers both convenience and natural beauty. This property is located in desirable Northwestern Lehigh School District, close proximity to major highways. Don't miss this opportunity to make this your forever home.
Location
State PA
County Lehigh
Area Weisenberg Twp (12324)
Zoning R
Rooms
Other Rooms Living Room, Dining Room, Primary Bedroom, Bedroom 2, Kitchen, Family Room, Bedroom 1, Laundry, Full Bath, Half Bath
Main Level Bedrooms 3
Interior
Interior Features Carpet, Combination Kitchen/Dining, Dining Area, Floor Plan - Open, Kitchen - Eat-In, Kitchen - Country, Kitchen - Island
Hot Water Electric
Heating Baseboard - Electric
Cooling Central A/C, Window Unit(s)
Flooring Ceramic Tile, Laminate Plank, Carpet
Fireplaces Number 1
Fireplaces Type Gas/Propane
Equipment Built-In Range, Dishwasher, Dryer - Electric, Oven - Self Cleaning, Oven - Single, Oven/Range - Electric, Refrigerator, Washer, Water Conditioner - Owned, Water Heater
Fireplace Y
Appliance Built-In Range, Dishwasher, Dryer - Electric, Oven - Self Cleaning, Oven - Single, Oven/Range - Electric, Refrigerator, Washer, Water Conditioner - Owned, Water Heater
Heat Source Electric
Laundry Lower Floor
Exterior
Exterior Feature Patio(s), Porch(es)
Parking Features Garage - Side Entry, Garage Door Opener, Oversized
Garage Spaces 2.0
Utilities Available Cable TV, Propane, Phone
Water Access N
View Scenic Vista
Roof Type Asbestos Shingle
Street Surface Black Top,Paved
Accessibility None
Porch Patio(s), Porch(es)
Attached Garage 2
Total Parking Spaces 2
Garage Y
Building
Lot Description Cleared, Landscaping, Rear Yard, Road Frontage, Rural, Sloping
Story 2
Foundation Concrete Perimeter
Sewer Approved System, On Site Septic, Mound System
Water Private, Well
Architectural Style Bi-level
Level or Stories 2
Additional Building Above Grade, Below Grade
New Construction N
Schools
School District Northwestern Lehigh
Others
Senior Community No
Tax ID 544538707286-00001
Ownership Fee Simple
SqFt Source Assessor
Acceptable Financing Cash, Conventional, FHA, VA
Listing Terms Cash, Conventional, FHA, VA
Financing Cash,Conventional,FHA,VA
Special Listing Condition Standard
Read Less

Bought with Wilson Zimmerman • EXP Realty, LLC



