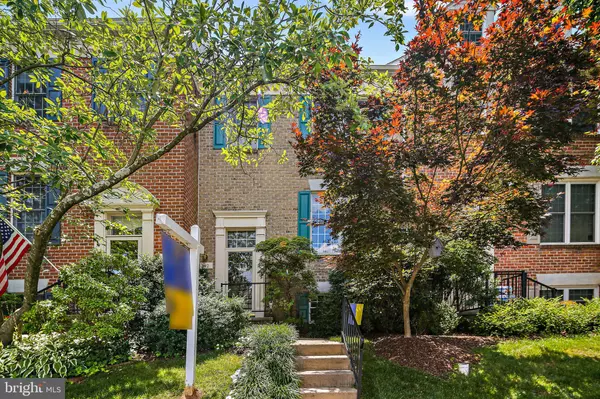For more information regarding the value of a property, please contact us for a free consultation.
42 TENBY CT Lutherville Timonium, MD 21093
Want to know what your home might be worth? Contact us for a FREE valuation!

Our team is ready to help you sell your home for the highest possible price ASAP
Key Details
Sold Price $465,000
Property Type Townhouse
Sub Type Interior Row/Townhouse
Listing Status Sold
Purchase Type For Sale
Square Footage 2,640 sqft
Price per Sqft $176
Subdivision Chapel Gate
MLS Listing ID MDBC2072376
Sold Date 08/31/23
Style Colonial
Bedrooms 3
Full Baths 2
Half Baths 2
HOA Fees $121/qua
HOA Y/N Y
Abv Grd Liv Area 1,760
Originating Board BRIGHT
Year Built 1988
Annual Tax Amount $4,696
Tax Year 2022
Lot Size 1,934 Sqft
Acres 0.04
Property Description
Welcome to this exceptional townhome that exudes comfort and style in the desirable Chapel Gate Community. Located at the end of a cul-de-sac, the setting is serene and private. Lovingly maintained and updated over the years, it has so much to offer....
Highlights of the traditional floorplan include: hardwood flooring on the main level and impressive 9-foot ceilings, crown and chair rail molding, a spacious eat-in kitchen with built in cabinetry and shelving. Step outside onto the private deck and enjoy the serene surroundings. This outdoor oasis provides the perfect setting for outdoor dining, or simply unwinding amidst nature's beauty.
The upper level offers 2 spacious primary suites - each with plentiful closet space and en-suite baths and one with vaulted ceilings. The lower is fully finished and has a full walk-out to a patio area with beautiful views. It includes an additional bedroom or office, cozy family room with built-ins and a fireplace as well as sliders to the back patio.
Many recent updates including primary bathroom shower renovation (2022), new wood shutters in the primary bedroom (2023), new carpet on steps and fresh paint (2023), and dual zone HVAC units replaced within the last 5 years. *See Uploaded Document for full list of Features and Updates*
Location
State MD
County Baltimore
Zoning DR 5.5
Rooms
Basement Fully Finished, Outside Entrance, Walkout Level
Interior
Interior Features Built-Ins, Carpet, Ceiling Fan(s), Floor Plan - Traditional, Kitchen - Eat-In, Chair Railings, Crown Moldings, Wood Floors
Hot Water Natural Gas
Heating Forced Air
Cooling Central A/C, Ceiling Fan(s)
Flooring Hardwood, Carpet
Fireplaces Number 1
Fireplaces Type Wood
Equipment Dishwasher, Disposal, Dryer, Exhaust Fan, Microwave, Refrigerator, Washer, Dual Flush Toilets, Oven/Range - Electric
Fireplace Y
Appliance Dishwasher, Disposal, Dryer, Exhaust Fan, Microwave, Refrigerator, Washer, Dual Flush Toilets, Oven/Range - Electric
Heat Source Natural Gas
Exterior
Exterior Feature Patio(s), Deck(s)
Parking On Site 2
Waterfront N
Water Access N
Roof Type Asphalt
Accessibility None
Porch Patio(s), Deck(s)
Parking Type On Street
Garage N
Building
Story 3
Foundation Other
Sewer Public Sewer
Water Public
Architectural Style Colonial
Level or Stories 3
Additional Building Above Grade, Below Grade
New Construction N
Schools
Elementary Schools Mays Chapel
Middle Schools Ridgely
High Schools Dulaney
School District Baltimore County Public Schools
Others
HOA Fee Include Common Area Maintenance,Lawn Care Front,Lawn Care Rear,Lawn Maintenance,Snow Removal
Senior Community No
Tax ID 04082100002092
Ownership Fee Simple
SqFt Source Assessor
Special Listing Condition Standard
Read Less

Bought with Stephanie Lynn Smith • Curtis Real Estate Company
GET MORE INFORMATION




