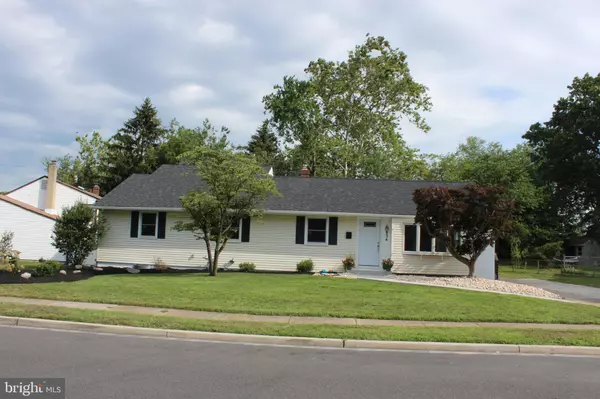For more information regarding the value of a property, please contact us for a free consultation.
834 DREXEL AVE Delran, NJ 08075
Want to know what your home might be worth? Contact us for a FREE valuation!

Our team is ready to help you sell your home for the highest possible price ASAP
Key Details
Sold Price $470,000
Property Type Single Family Home
Sub Type Detached
Listing Status Sold
Purchase Type For Sale
Square Footage 2,756 sqft
Price per Sqft $170
Subdivision Delcrest
MLS Listing ID NJBL2049766
Sold Date 08/31/23
Style Cape Cod
Bedrooms 6
Full Baths 2
HOA Y/N N
Abv Grd Liv Area 2,756
Originating Board BRIGHT
Year Built 1958
Annual Tax Amount $9,453
Tax Year 2022
Lot Dimensions 105.00 x 0.00
Property Description
Imagine your new beginnings in this remodeled, unique style, 6 bedroom and 2 full bath home. The landscaped front and new roof stand out as you pull into the long driveway. Entering the new front door to refinished hardwood flooring in the living room that opens to the new kitchen with tile flooring, granite countertops, stainless steel appliances, and a bar top that makes a great area for quick lunches. The large Family room can accommodate all the furniture. Here too, is an upgraded fireplace with gas line. The fireplace currently is decorative, but offers the opportunity to make it a gas non vented system. Step out the sliding glass door to a brand new private courtyard-like patio area that awaits your guests and gatherings. The first floor features 4 Bedrooms including the private primary bedroom and new bath with large shower stall. A new hall bath and closet space finish out this level. Upstairs offers 2 more carpeted bedrooms. There’s more, like a semi finished Basement including storage rooms and laundry hook ups. New upgraded electric and new central air are here too. Location is fantastic with township services being close and major roads plus shopping. Put this on the list to see quickly.
Location
State NJ
County Burlington
Area Delran Twp (20310)
Zoning R-1
Rooms
Other Rooms Living Room, Primary Bedroom, Bedroom 2, Bedroom 3, Bedroom 4, Bedroom 5, Kitchen, Family Room, Bedroom 6
Basement Unfinished
Main Level Bedrooms 4
Interior
Interior Features Attic, Attic/House Fan, Carpet, Combination Kitchen/Dining, Crown Moldings, Family Room Off Kitchen, Kitchen - Eat-In, Stall Shower, Wood Floors
Hot Water Natural Gas
Heating Forced Air
Cooling Central A/C
Flooring Hardwood, Ceramic Tile, Carpet
Fireplaces Number 1
Fireplaces Type Gas/Propane, Non-Functioning
Equipment Built-In Microwave, Oven/Range - Gas, Dishwasher, Refrigerator
Fireplace Y
Appliance Built-In Microwave, Oven/Range - Gas, Dishwasher, Refrigerator
Heat Source Natural Gas
Laundry Basement
Exterior
Fence Partially
Waterfront N
Water Access N
Roof Type Shingle
Accessibility None
Parking Type Driveway
Garage N
Building
Story 1.5
Foundation Block
Sewer Public Sewer
Water Public
Architectural Style Cape Cod
Level or Stories 1.5
Additional Building Above Grade, Below Grade
New Construction N
Schools
Middle Schools Delran M.S.
High Schools Delran H.S.
School District Delran Township Public Schools
Others
Senior Community No
Tax ID 10-00044-00016
Ownership Fee Simple
SqFt Source Assessor
Acceptable Financing Conventional, FHA, VA
Listing Terms Conventional, FHA, VA
Financing Conventional,FHA,VA
Special Listing Condition Standard
Read Less

Bought with Paula E Jukel • American Realty Co.
GET MORE INFORMATION




