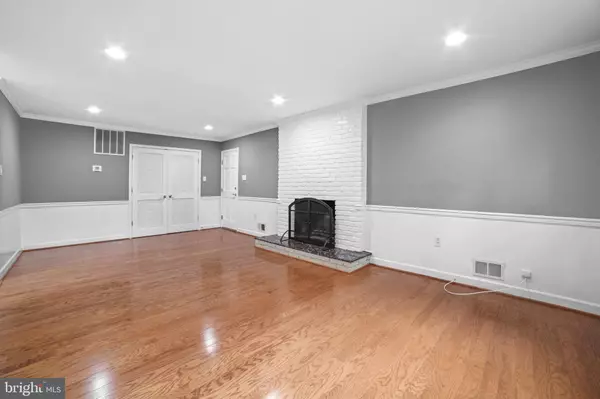For more information regarding the value of a property, please contact us for a free consultation.
7302 ORIOLE AVE Springfield, VA 22150
Want to know what your home might be worth? Contact us for a FREE valuation!

Our team is ready to help you sell your home for the highest possible price ASAP
Key Details
Sold Price $865,000
Property Type Single Family Home
Sub Type Detached
Listing Status Sold
Purchase Type For Sale
Square Footage 3,122 sqft
Price per Sqft $277
Subdivision Springvale
MLS Listing ID VAFX2140338
Sold Date 08/28/23
Style Colonial
Bedrooms 4
Full Baths 3
HOA Y/N N
Abv Grd Liv Area 3,122
Originating Board BRIGHT
Year Built 1966
Annual Tax Amount $9,503
Tax Year 2023
Lot Size 0.506 Acres
Acres 0.51
Property Description
Welcome to 7302 Oriole Avenue, an exquisite contemporary home located in the heart of Springfield. This stunning single-family residence has been meticulously updated, boasting four bedrooms and three full bathrooms, offering the perfect blend of elegance and functionality. As you step inside, you are greeted by golden ceramic tile flooring that leads you into the spacious open-concept kitchen. The kitchen is a true chef's delight, featuring gorgeous granite countertops, top-of-the-line stainless steel appliances, and a commercial-grade 6-burner gas range with a convenient plate warmer. Completing the look is an amber travertine tile backsplash, adding a touch of sophistication to the space.
Designed with the modern buyer in mind, the layout effortlessly merges the kitchen, family room, and dining room into a cohesive and inviting living area. Moving into the great room, you'll find the perfect space for relaxation and entertainment. Gray slate tile flooring creates an alluring ambiance, complemented by a well-appointed wet bar, complete with a wine fridge, and a spectacular gas fireplace adorned with a rock ridge tile facade. Large patio doors open up to the half-acre, fully-fenced backyard, presenting an outdoor oasis where you can bask in the privacy of mature trees and lush landscaping while enjoying connecting patios ideal for hosting gatherings.
Throughout the home, the flooring is adorned with either hardwood or tile, ensuring a stylish and easy-to-maintain environment. Upstairs, the master suite awaits, surpassing expectations with its generous size, a massive walk-in closet complete with organizers, and an en-suite bathroom adorned with slate tile and double vanities. Three additional generously-sized bedrooms are located on the upper level, with two of them boasting charming New Orleans-style balconies, adding character to the exterior. The third full bathroom is beautifully designed, featuring a stunning tile surround and a relaxing jacuzzi tub.
Not only is this home a dream in itself, but its location also offers the best of both worlds—close proximity to major transportation hubs such as the Springfield metro and various bus lines, as well as easy access to major highways 495, 395, and 95, and the Fairfax County Parkway. Residents will find themselves conveniently situated near Fort Belvoir, Springfield Town Center, and an abundance of shopping and dining options. Surrounded by a peaceful and quiet community, this property provides the ideal sanctuary to call home. Schedule a tour today and step into your new dream home!
Location
State VA
County Fairfax
Zoning 120
Rooms
Other Rooms Dining Room, Primary Bedroom, Bedroom 2, Bedroom 3, Kitchen, Family Room, Bedroom 1, Great Room, Office
Interior
Interior Features Attic, Combination Kitchen/Living, Breakfast Area, Ceiling Fan(s), Combination Dining/Living, Combination Kitchen/Dining, Dining Area, Family Room Off Kitchen, Floor Plan - Open, Kitchen - Island, Recessed Lighting, Tub Shower, Upgraded Countertops, Walk-in Closet(s), Wood Floors
Hot Water Natural Gas
Cooling Central A/C
Flooring Ceramic Tile, Hardwood, Terrazzo
Fireplaces Number 3
Fireplaces Type Fireplace - Glass Doors, Gas/Propane, Stone, Wood, Screen, Brick
Equipment Dishwasher, Disposal, Dryer, Energy Efficient Appliances, Exhaust Fan, Oven/Range - Gas, Range Hood, Refrigerator, Six Burner Stove, Stainless Steel Appliances, Washer
Fireplace Y
Appliance Dishwasher, Disposal, Dryer, Energy Efficient Appliances, Exhaust Fan, Oven/Range - Gas, Range Hood, Refrigerator, Six Burner Stove, Stainless Steel Appliances, Washer
Heat Source Natural Gas
Laundry Main Floor
Exterior
Exterior Feature Patio(s)
Parking Features Garage - Front Entry, Garage Door Opener, Inside Access
Garage Spaces 1.0
Fence Chain Link, Board, Fully
Water Access N
Roof Type Shingle
Accessibility None
Porch Patio(s)
Attached Garage 1
Total Parking Spaces 1
Garage Y
Building
Story 2
Foundation Concrete Perimeter
Sewer Public Sewer
Water Public
Architectural Style Colonial
Level or Stories 2
Additional Building Above Grade, Below Grade
New Construction N
Schools
Elementary Schools Hunt Valley
Middle Schools Garfield
High Schools John R. Lewis
School District Fairfax County Public Schools
Others
Senior Community No
Tax ID 0901 02 0198
Ownership Fee Simple
SqFt Source Assessor
Special Listing Condition Standard
Read Less

Bought with Kay Houghton • EXP Realty, LLC



