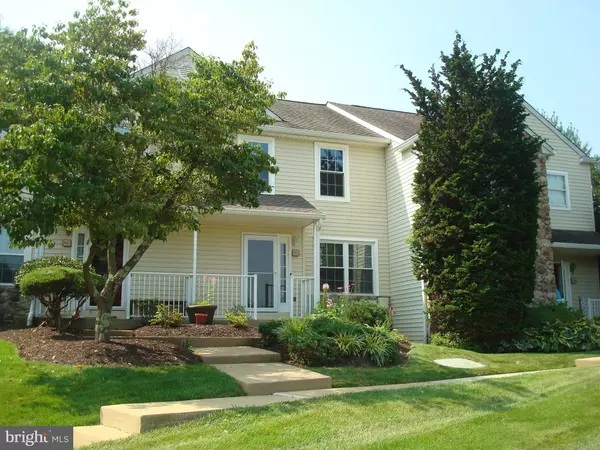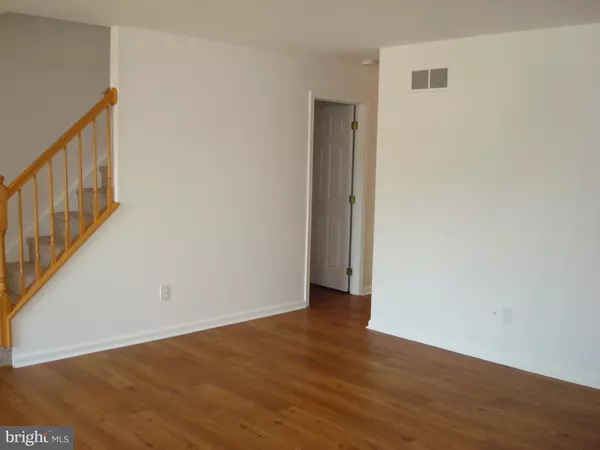For more information regarding the value of a property, please contact us for a free consultation.
812 AMBER LN West Chester, PA 19382
Want to know what your home might be worth? Contact us for a FREE valuation!

Our team is ready to help you sell your home for the highest possible price ASAP
Key Details
Sold Price $375,000
Property Type Townhouse
Sub Type Interior Row/Townhouse
Listing Status Sold
Purchase Type For Sale
Square Footage 1,606 sqft
Price per Sqft $233
Subdivision Plumtree
MLS Listing ID PACT2047612
Sold Date 08/25/23
Style Traditional
Bedrooms 2
Full Baths 1
Half Baths 1
HOA Fees $242/mo
HOA Y/N Y
Abv Grd Liv Area 1,606
Originating Board BRIGHT
Year Built 1994
Annual Tax Amount $3,166
Tax Year 2023
Lot Size 1,800 Sqft
Acres 0.04
Lot Dimensions 0.00 x 0.00
Property Description
Great Community, Great Townhouse....Ready to move-in! This Townhouse has been Painted & Cleaned top to bottom, all in preparation for the New Owner! Just Move in and Enjoy! Walk in the front door, you will be met with a house ready for you! Living room, large eat-in kitchen, Built-ins between Living Room and Kitchen....Half Bath off Kitchen. Kitchen flows to Den, giving access to the rear Deck (just re-stained) and backyard. Upstairs Two Bedrooms, Hall bath with plenty of room, access from Main Bedroom OR Hallway, Two sinks in two different areas of the bathroom....Large Walk-in Shower, no Tub to step over. And a finished Basement that adds Living Space, Storage Space, Laundry and Utilities. Bright, clean and very well maintained. Association maintains front yard, mows all grass, provides dumpster for trash: $242.00......nice quiet spot and part of a nice Community!
Location
State PA
County Chester
Area East Bradford Twp (10351)
Zoning RESIDENTIAL
Direction North
Rooms
Basement Full, Fully Finished, Heated, Interior Access, Poured Concrete, Shelving
Interior
Interior Features Carpet, Family Room Off Kitchen, Floor Plan - Traditional, Kitchen - Eat-In, Stall Shower, Built-Ins
Hot Water Electric
Heating Forced Air
Cooling Central A/C
Flooring Carpet, Laminate Plank, Vinyl
Equipment Dishwasher, Dryer - Electric, Exhaust Fan, Oven - Single, Oven/Range - Electric, Refrigerator, Washer, Water Heater
Furnishings No
Fireplace N
Window Features Double Hung,Energy Efficient,Screens,Vinyl Clad
Appliance Dishwasher, Dryer - Electric, Exhaust Fan, Oven - Single, Oven/Range - Electric, Refrigerator, Washer, Water Heater
Heat Source Natural Gas
Laundry Basement
Exterior
Utilities Available Cable TV Available, Electric Available, Natural Gas Available, Phone Available, Sewer Available, Water Available
Water Access N
Roof Type Shingle
Accessibility None
Garage N
Building
Lot Description Backs - Open Common Area, Backs to Trees, Cul-de-sac
Story 2
Foundation Slab
Sewer Public Sewer
Water Public
Architectural Style Traditional
Level or Stories 2
Additional Building Above Grade, Below Grade
Structure Type Dry Wall
New Construction N
Schools
School District West Chester Area
Others
HOA Fee Include Common Area Maintenance,Insurance,Lawn Care Front,Management,Snow Removal,Trash
Senior Community No
Tax ID 51-08 -0132
Ownership Fee Simple
SqFt Source Assessor
Acceptable Financing Cash, Conventional, FHA, VA
Listing Terms Cash, Conventional, FHA, VA
Financing Cash,Conventional,FHA,VA
Special Listing Condition Standard
Read Less

Bought with Debra Ward Sparre • RE/MAX Direct



