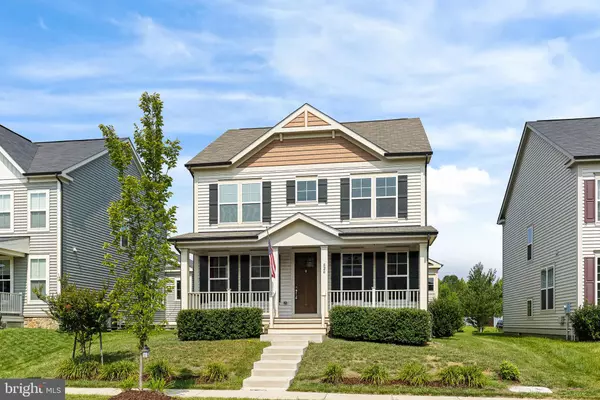For more information regarding the value of a property, please contact us for a free consultation.
826 COASTAL AVE Stafford, VA 22554
Want to know what your home might be worth? Contact us for a FREE valuation!

Our team is ready to help you sell your home for the highest possible price ASAP
Key Details
Sold Price $600,200
Property Type Single Family Home
Sub Type Detached
Listing Status Sold
Purchase Type For Sale
Square Footage 2,983 sqft
Price per Sqft $201
Subdivision Embrey Mill
MLS Listing ID VAST2022890
Sold Date 08/23/23
Style Traditional,Colonial
Bedrooms 4
Full Baths 3
Half Baths 1
HOA Fees $135/mo
HOA Y/N Y
Abv Grd Liv Area 2,513
Originating Board BRIGHT
Year Built 2018
Annual Tax Amount $4,242
Tax Year 2022
Lot Size 6,120 Sqft
Acres 0.14
Property Description
Welcome home to this gorgeous three level Colonial home in the Embrey Mill community in Stafford! Enjoy sitting in the shade on the front porch while neighbors walk and exercise. The open kitchen and family room boasts tons of natural light, tall ceilings, and upgraded features. Entertain friends and family at the huge kitchen island cozy rear patio. Stainless steel appliances, upgraded countertops, and farmhouse sink are just a few of the many upgrades to this beautiful home. No detail was overlooked in the light fixtures, ceiling fans, and wainscoted rear entry with coat hooks. Four spacious bedrooms and two full baths on the upper level. Master bath has double vanities and stall shower. Upper level bath has double vanities and tub shower. Basement has a recreation room and full bath, uses are endless. This is one of the premier communities in Stafford county; enjoy pools, sport fields, community events and games, bistro, and walking paths. Minutes from Embrey Mill soccer fields and the Jeff Rouse Swim and Sport center. Minutes to I-95, grocery store, shops, and restaurants. Easy drive to commuter lots, Quantico, and historic downtown Fredericksburg. Make this your next home! Call today for an appointment.
Location
State VA
County Stafford
Zoning PD2
Rooms
Basement Partially Finished, Daylight, Partial, Windows, Interior Access, Connecting Stairway
Interior
Interior Features Breakfast Area, Built-Ins, Carpet, Ceiling Fan(s), Dining Area, Family Room Off Kitchen, Floor Plan - Traditional, Formal/Separate Dining Room, Kitchen - Island, Primary Bath(s), Pantry, Recessed Lighting, Stall Shower, Upgraded Countertops, Wainscotting, Walk-in Closet(s), Window Treatments, Tub Shower
Hot Water Natural Gas
Heating Forced Air
Cooling Central A/C
Flooring Carpet, Tile/Brick
Equipment Built-In Microwave, Dishwasher, Disposal, Oven/Range - Gas, Refrigerator, Stainless Steel Appliances, Water Heater
Appliance Built-In Microwave, Dishwasher, Disposal, Oven/Range - Gas, Refrigerator, Stainless Steel Appliances, Water Heater
Heat Source Natural Gas
Exterior
Parking Features Garage - Rear Entry
Garage Spaces 2.0
Amenities Available Bar/Lounge, Basketball Courts, Club House, Common Grounds, Fitness Center, Jog/Walk Path, Picnic Area, Pool - Outdoor, Soccer Field, Tot Lots/Playground
Water Access N
View Garden/Lawn
Roof Type Shingle,Composite
Accessibility None
Attached Garage 2
Total Parking Spaces 2
Garage Y
Building
Lot Description Front Yard, Landscaping, Level, Rear Yard, SideYard(s)
Story 3
Foundation Other
Sewer Public Sewer
Water Public
Architectural Style Traditional, Colonial
Level or Stories 3
Additional Building Above Grade, Below Grade
Structure Type High
New Construction N
Schools
Elementary Schools Park Ridge
Middle Schools H. H. Poole
High Schools North Stafford
School District Stafford County Public Schools
Others
HOA Fee Include Management,Pool(s),Recreation Facility,Snow Removal,Trash,Road Maintenance,Reserve Funds
Senior Community No
Tax ID 29G 4C 474
Ownership Fee Simple
SqFt Source Assessor
Acceptable Financing Cash, Conventional, FHA, VA, Other
Listing Terms Cash, Conventional, FHA, VA, Other
Financing Cash,Conventional,FHA,VA,Other
Special Listing Condition Standard
Read Less

Bought with Non Member • Non Subscribing Office



