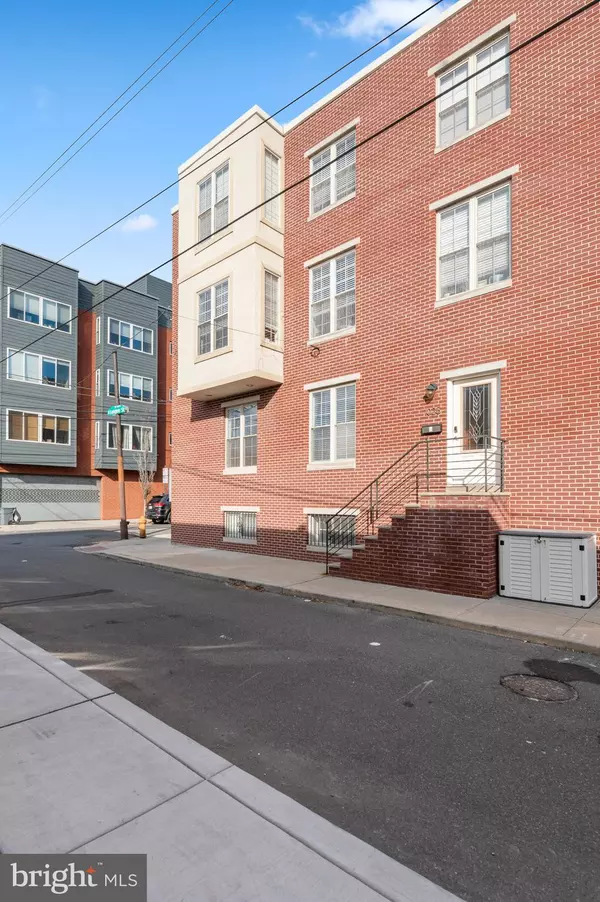For more information regarding the value of a property, please contact us for a free consultation.
1025 S 20TH ST #B Philadelphia, PA 19146
Want to know what your home might be worth? Contact us for a FREE valuation!

Our team is ready to help you sell your home for the highest possible price ASAP
Key Details
Sold Price $430,000
Property Type Townhouse
Sub Type End of Row/Townhouse
Listing Status Sold
Purchase Type For Sale
Square Footage 1,460 sqft
Price per Sqft $294
Subdivision Graduate Hospital
MLS Listing ID PAPH2195480
Sold Date 08/17/23
Style Bi-level
Bedrooms 3
Full Baths 2
HOA Fees $197/mo
HOA Y/N Y
Abv Grd Liv Area 1,460
Originating Board BRIGHT
Year Built 2011
Annual Tax Amount $5,512
Tax Year 2023
Lot Dimensions 0.00 x 0.00
Property Description
NOW OFFERING $20K BUYERS CREDIT ON FULL ASK OFFERS PRIOR TO JUNE 1ST: Welcome to 1025 S 20th St Unit B, a 3 bed and 2 bath bi-level condo located in Graduate Hospital, one of the most desired and sought after areas in Philadelphia! This corner-unit well kept home features an open floor plan, ample amounts of natural light, recessed lighting, and hardwood floors throughout. The kitchen is equipped with an electric stove, dishwasher, garbage disposal, refrigerator, and granite countertops. The kitchen island adds extra space for preparing meals and seating room for hosting which is open to the living space. The living room leads to the door that opens to the fully paved outdoor patio perfect for entertaining. On the main level you will also find the first bedroom and a hallway bathroom featuring a modern stall shower and granite vanity. Going down the stairs, on the lower level you will find two additional bedrooms and a stacked washer and dryer in-unit. One of the spacious bedrooms features a full bathroom with tub shower and a walk-in-closet. Water is split monthly with owner in upstairs adjacent unit. Just a short walk to Rittenhouse Square, Point Breeze, the Broad Street Subway Line, and Marian Anderson & Chew Parks. Schedule your private tour today!
Location
State PA
County Philadelphia
Area 19146 (19146)
Zoning RM1
Rooms
Basement Fully Finished, Heated, Interior Access, Space For Rooms, Windows
Main Level Bedrooms 1
Interior
Interior Features Combination Kitchen/Living, Entry Level Bedroom, Floor Plan - Open, Kitchen - Island, Recessed Lighting, Stall Shower, Tub Shower, Walk-in Closet(s), Wood Floors
Hot Water Electric
Heating Forced Air
Cooling Central A/C
Flooring Tile/Brick, Wood
Equipment Built-In Microwave, Dishwasher, Dryer, Oven/Range - Electric, Refrigerator, Stainless Steel Appliances, Washer, Disposal
Appliance Built-In Microwave, Dishwasher, Dryer, Oven/Range - Electric, Refrigerator, Stainless Steel Appliances, Washer, Disposal
Heat Source Electric
Laundry Dryer In Unit, Washer In Unit, Lower Floor
Exterior
Exterior Feature Patio(s), Enclosed
Fence Privacy
Amenities Available None
Water Access N
Accessibility None
Porch Patio(s), Enclosed
Garage N
Building
Story 2
Foundation Other
Sewer Public Sewer
Water Public
Architectural Style Bi-level
Level or Stories 2
Additional Building Above Grade, Below Grade
Structure Type Brick
New Construction N
Schools
School District The School District Of Philadelphia
Others
Pets Allowed Y
HOA Fee Include Common Area Maintenance,Ext Bldg Maint
Senior Community No
Tax ID 888304178
Ownership Condominium
Security Features Security System,Carbon Monoxide Detector(s),Smoke Detector
Acceptable Financing Cash, FHA, Conventional
Listing Terms Cash, FHA, Conventional
Financing Cash,FHA,Conventional
Special Listing Condition Standard
Pets Allowed Case by Case Basis
Read Less

Bought with Magdelyn Shaak Nguyen • Redfin Corporation



