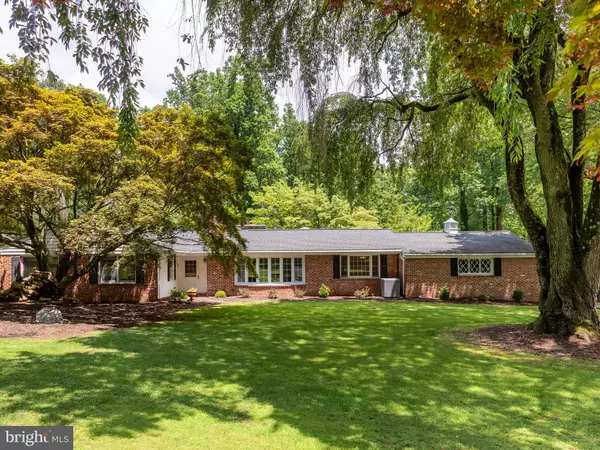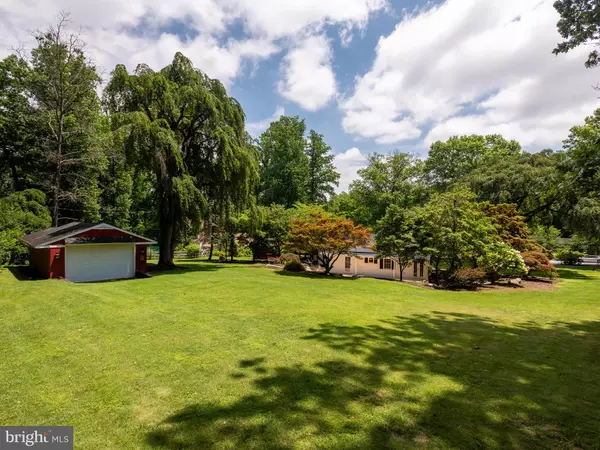For more information regarding the value of a property, please contact us for a free consultation.
609 WHITELAND HUNT RD Downingtown, PA 19335
Want to know what your home might be worth? Contact us for a FREE valuation!

Our team is ready to help you sell your home for the highest possible price ASAP
Key Details
Sold Price $600,000
Property Type Single Family Home
Sub Type Detached
Listing Status Sold
Purchase Type For Sale
Square Footage 2,267 sqft
Price per Sqft $264
Subdivision Whitford Hills
MLS Listing ID PACT2048580
Sold Date 11/27/23
Style Ranch/Rambler
Bedrooms 3
Full Baths 2
Half Baths 1
HOA Y/N N
Abv Grd Liv Area 2,267
Originating Board BRIGHT
Year Built 1959
Annual Tax Amount $5,265
Tax Year 2023
Lot Size 1.000 Acres
Acres 1.0
Lot Dimensions 0.00 x 0.00
Property Description
Searching for one-level living in a convenient yet serene location? Look no further! Situated on a private one-acre lot on a quiet cul-de-sac street in the Whitford Hills neighborhood of Downingtown is the timeless and well-maintained 609 Whiteland Hunt Road. Upon arrival, the home's remarkable curbside presence sets the stage for this one-of-a-kind home. You cannot help but to admire the charming brick façade, horseshoe driveway and well-maintained lawn/landscaping featuring a majestic Willow Tree, Maple Tree and multiple Japanese Maples sprinkled throughout the property. You will be left in awe! As you enter the home into the foyer you cannot help but to notice the charming Dutch style front door, gorgeous hardwood floors and brick wall. This home is full of character! Straight ahead through French doors you are welcomed into the centerpiece of the home, the magnificent great room. The great room features cathedral wood ceilings, intricate wood beams, and an expansive fireplace with stone surround and built-ins on either side making this property the hidden gem that it is! The great room also includes skylights and large sliding windows that allow an abundance of natural light and views of the property. To the right, through another set of French doors, is the spacious eat-in kitchen with granite countertops, stainless steel appliances, a copper range hood and a breakfast bar with seating. The kitchen also includes space for a large dining table and has a slider leading to the private side patio, the perfect space for grilling and chilling on those football Sundays ahead. Back inside, just off the kitchen you will find a hallway with a powder room, laundry, convenient inside access from the two-car garage, plus a side entry door to the patio and a storage closet. Circling back to the front of the home, the dining room with wainscotting and a large picture window is open to the bright, sunken living room. The living room is complete with a large bay window and a floor to ceiling brick fireplace with built-ins. Down the hallway and on the other side of the home you will find the primary bedroom with an updated ensuite bathroom, two closets and exterior access to the back deck. The deck overlooks multilevel stone retaining walls and flower beds with views of the open yard and gazebo just beyond. Back inside, two additional bedrooms, both with great closet space and one with additional exterior access to the back deck, share a spacious hallway bathroom. The hallway bathroom includes a dual sink vanity, stall shower, soaking tub and large linen closet with custom shelving. A hallway linen closet completes this level. Looking for additional space? The basement with walk-up access into the garage is just waiting to be finished into a (wo)mancave, workout space, playroom, - whatever you desire! Or can be used for all your storage needs. But that's not all! Are you handy? Do you collect antique cars or motorcycles? A 20X30 detached garage at the rear of the property is the perfect space to get creative or can be used for additional storage! PUBLIC sewer and water with LOW taxes! New roof, AC, and 5 zone heating system 2017, new water heater 2020 and a backup generator. Location, location, location! This home is located just minutes from everything that the Downingtown, Lionville and Exton areas have to offer – delicious restaurants, shopping, breweries, community parks, WCASD schools, Eagleview Town Center, Whitford Country Club, grocery stores, various entertainment, public transportation and major routes (113, 100, 30, BUS 30, PA Turnpike) – what's not to love? Come check out this gem before it's too late!
Location
State PA
County Chester
Area West Whiteland Twp (10341)
Zoning RESIDENTIAL
Rooms
Basement Garage Access, Unfinished
Main Level Bedrooms 3
Interior
Interior Features Built-Ins, Combination Kitchen/Dining, Entry Level Bedroom, Exposed Beams, Family Room Off Kitchen, Formal/Separate Dining Room, Kitchen - Eat-In, Kitchen - Table Space, Skylight(s), Stall Shower, Tub Shower, Wainscotting, Wood Floors, Carpet, Primary Bath(s), Soaking Tub, Upgraded Countertops
Hot Water Electric
Heating Hot Water
Cooling Central A/C
Flooring Hardwood
Fireplaces Number 2
Fireplaces Type Brick, Stone, Wood
Equipment Stainless Steel Appliances, Range Hood
Fireplace Y
Window Features Bay/Bow,Skylights
Appliance Stainless Steel Appliances, Range Hood
Heat Source Oil
Laundry Main Floor
Exterior
Exterior Feature Deck(s), Patio(s)
Parking Features Garage - Side Entry, Inside Access
Garage Spaces 10.0
Water Access N
View Trees/Woods
Accessibility None
Porch Deck(s), Patio(s)
Attached Garage 2
Total Parking Spaces 10
Garage Y
Building
Story 1
Foundation Block
Sewer Public Sewer
Water Public
Architectural Style Ranch/Rambler
Level or Stories 1
Additional Building Above Grade
Structure Type Cathedral Ceilings,Beamed Ceilings,Wood Ceilings
New Construction N
Schools
Elementary Schools Mary C. Howse
Middle Schools Peirce
High Schools Henderson
School District West Chester Area
Others
Senior Community No
Tax ID 41-04 -0002.2100
Ownership Fee Simple
SqFt Source Assessor
Acceptable Financing Cash, Conventional, FHA, Negotiable
Listing Terms Cash, Conventional, FHA, Negotiable
Financing Cash,Conventional,FHA,Negotiable
Special Listing Condition Standard
Read Less

Bought with Leana V Dickerman • KW Greater West Chester



